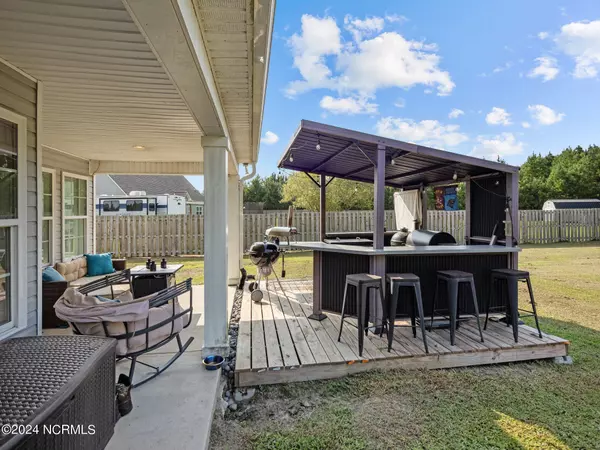$296,000
$295,000
0.3%For more information regarding the value of a property, please contact us for a free consultation.
3 Beds
2 Baths
1,561 SqFt
SOLD DATE : 10/01/2024
Key Details
Sold Price $296,000
Property Type Single Family Home
Sub Type Single Family Residence
Listing Status Sold
Purchase Type For Sale
Square Footage 1,561 sqft
Price per Sqft $189
Subdivision Palo Alto Crossing
MLS Listing ID 100461423
Sold Date 10/01/24
Style Wood Frame
Bedrooms 3
Full Baths 2
HOA Fees $95
HOA Y/N Yes
Originating Board North Carolina Regional MLS
Year Built 2020
Annual Tax Amount $1,191
Lot Size 0.970 Acres
Acres 0.97
Lot Dimensions See Plat Map in Documents
Property Description
Welcome to this charming, well-maintained 2020 home nestled among picturesque rural landscaping on nearly one full acre of land. Privately located on quiet cul-de-sac, this is a wonderful opportunity to live in the established neighborhood of ''Palo Alto Crossing.'' From the moment you walk in the front door, you will appreciate the character, stylish upgrades, and thoughtfully designed layout of this home. The split floor plan ideally separates the primary bedroom from the two secondary bedrooms and full bathroom, providing the desired privacy and peacefulness to unwind from it all. With LVP throughout, trey ceilings, wall-to-wall windows, and a cozy fireplace, the open-concept family room segues nicely into the fully-equipped kitchen, dinning area, and office space. The impressive eat-in kitchen has stainless steel appliances, including a custom sink, elegant black and white tiled backsplash, soft-close cabinetry, and ample counter space, ready for your inner chef to create delicious dinners for yourself and guests for years to come. The large primary bedroom has plentiful natural lighting and is highlighted by an ensuite that has durable tile flooring and offers double vanities, a relaxing soaker tub, a sleek tiled stand-up shower, and two walk-in closets. Equally impressive to the inside of this home is the outdoor space, which offers a covered front porch and a fenced-in backyard with a storage shed, covered patio, and a Blackstone BBQ Grill and Bar Gazebo, allowing you to extend your indoor living outdoors for entertaining and relaxing year round. What's more, for your vehicles, boats, and/or RVs, this home has both an attached two-car garage for covered parking and additional concrete parking. Your new home sits just twenty-five minutes from Jacksonville for shopping, dining, and entertainment and from the Crystal Coast beaches of Emerald Isle for those day trips of fun in the sun fishing, boating, swimming, shelling, etc. This home is where your heart is!
Location
State NC
County Onslow
Community Palo Alto Crossing
Zoning Residential
Direction From HWY 24/Freedom HWY in Hubert, turn right onto Belgrade-Swansboro Rd. Continue straight for several miles, and turn left into Palo Alto Crossing on Brighttown Rd. Next, turn left onto Palo Alto Park Dr and then left onto Tall Tree Ct. The home will be on the left in the cul-de-sac with yard sign in place.
Location Details Mainland
Rooms
Other Rooms Shed(s)
Primary Bedroom Level Primary Living Area
Interior
Interior Features Foyer, Master Downstairs, Tray Ceiling(s), Ceiling Fan(s), Reverse Floor Plan, Walk-in Shower, Walk-In Closet(s)
Heating Heat Pump, Fireplace(s), Electric, Propane
Cooling Central Air
Flooring LVT/LVP, Tile
Fireplaces Type Gas Log
Fireplace Yes
Appliance Stove/Oven - Electric, Refrigerator, Microwave - Built-In, Dishwasher
Laundry Hookup - Dryer, Washer Hookup, Inside
Exterior
Garage Attached, Covered, Concrete, Garage Door Opener, Lighted, On Site, Paved
Garage Spaces 2.0
Pool See Remarks
Waterfront No
Roof Type Shingle,Composition
Porch Open, Covered, Patio, Porch
Parking Type Attached, Covered, Concrete, Garage Door Opener, Lighted, On Site, Paved
Building
Lot Description Cul-de-Sac Lot, Level, Open Lot
Story 1
Entry Level One
Foundation Slab
Sewer Septic On Site
Water Municipal Water
New Construction No
Schools
Elementary Schools Silverdale
Middle Schools Hunters Creek
High Schools White Oak
Others
Tax ID 533800279250
Acceptable Financing Cash, Conventional, FHA, VA Loan
Listing Terms Cash, Conventional, FHA, VA Loan
Special Listing Condition None
Read Less Info
Want to know what your home might be worth? Contact us for a FREE valuation!

Our team is ready to help you sell your home for the highest possible price ASAP








