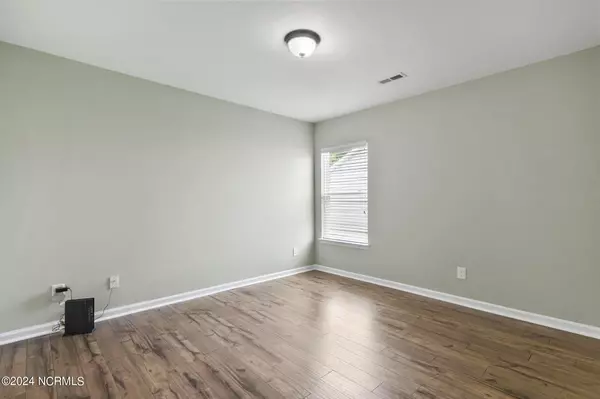$340,000
$349,000
2.6%For more information regarding the value of a property, please contact us for a free consultation.
3 Beds
2 Baths
1,893 SqFt
SOLD DATE : 10/01/2024
Key Details
Sold Price $340,000
Property Type Single Family Home
Sub Type Single Family Residence
Listing Status Sold
Purchase Type For Sale
Square Footage 1,893 sqft
Price per Sqft $179
Subdivision Spring Mill
MLS Listing ID 100460974
Sold Date 10/01/24
Style Wood Frame
Bedrooms 3
Full Baths 2
HOA Fees $1,404
HOA Y/N Yes
Originating Board North Carolina Regional MLS
Year Built 2012
Lot Size 0.260 Acres
Acres 0.26
Lot Dimensions 75x151x75x151
Property Description
Welcome to Spring Mill Plantation! This delightful home greets you with a fresh coat of paint and an inviting atmosphere. Inside, you'll discover two spacious bedrooms with a shared bathroom, offering both comfort and versatility and setting the stage for the home's beauty and charm.
The open-concept kitchen, dining, and living areas are highlighted by a vaulted, white-washed wood-paneled ceiling that adds a delightful beach cottage feel. Enjoy the new quartz countertops and under-cabinet lighting in the kitchen, perfect for entertaining. The Carolina Room provides panoramic views of the backyard and patio, enhancing the home's relaxed charm.
The primary suite, separated from the guest bedrooms for privacy, features a spacious walk-in closet with built-in shelves and a generously sized bathroom.
The community offers fantastic amenities, including a pool, clubhouse, workout room, and a variety of social events such as trivia nights and pool parties. Located just 15 minutes from Sunset Beach, this home is ready for you to see and make it your own!
Location
State NC
County Brunswick
Community Spring Mill
Zoning R75
Direction From Calabash Rd NW, turn onto Springmill Plantation Blvd NW. Turn right onto Brogdon Dost NW. Turn left onto Jarvis Ln then right onto Heather Glen Lane, home will be on your left.
Location Details Mainland
Rooms
Primary Bedroom Level Primary Living Area
Interior
Interior Features Foyer, Solid Surface, Master Downstairs, Vaulted Ceiling(s), Pantry, Walk-In Closet(s)
Heating Heat Pump, Electric
Flooring LVT/LVP, Carpet, Tile
Fireplaces Type None
Fireplace No
Window Features Blinds
Appliance Refrigerator, Range, Microwave - Built-In, Dishwasher
Laundry Hookup - Dryer, Washer Hookup, Inside
Exterior
Garage Concrete, Garage Door Opener
Garage Spaces 2.0
Waterfront No
Roof Type Architectural Shingle
Porch Patio
Parking Type Concrete, Garage Door Opener
Building
Story 1
Entry Level One
Foundation Slab
Sewer Municipal Sewer
Water Municipal Water
New Construction No
Schools
Elementary Schools Jessie Mae Monroe
Middle Schools Shallotte
High Schools West Brunswick
Others
Tax ID 225pd010
Acceptable Financing Cash, Conventional, FHA, VA Loan
Listing Terms Cash, Conventional, FHA, VA Loan
Special Listing Condition None
Read Less Info
Want to know what your home might be worth? Contact us for a FREE valuation!

Our team is ready to help you sell your home for the highest possible price ASAP








