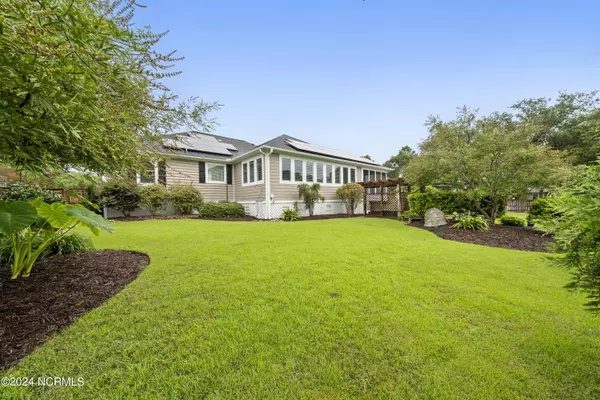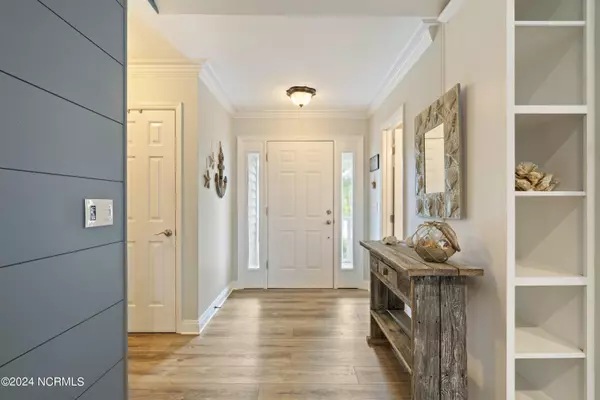$600,000
$640,000
6.3%For more information regarding the value of a property, please contact us for a free consultation.
3 Beds
3 Baths
2,281 SqFt
SOLD DATE : 10/01/2024
Key Details
Sold Price $600,000
Property Type Single Family Home
Sub Type Single Family Residence
Listing Status Sold
Purchase Type For Sale
Square Footage 2,281 sqft
Price per Sqft $263
Subdivision The Cape
MLS Listing ID 100460405
Sold Date 10/01/24
Style Wood Frame
Bedrooms 3
Full Baths 2
Half Baths 1
HOA Fees $770
HOA Y/N Yes
Originating Board North Carolina Regional MLS
Year Built 1994
Annual Tax Amount $1,535
Lot Size 0.357 Acres
Acres 0.36
Lot Dimensions 73X165X128X162
Property Description
Welcome to premier living in the sought after community 'Lakeside at The Cape' This beautiful home is situated in a peaceful cul-de-sac minutes away from Carolina Beach and historic downtown Wilmington. With a spacious 2,281 square feet of living space this home includes 3 bedrooms, 2 ½ baths, and sits on a 0.36-acre lot with a recently renovated 2-car garage. The kitchen is equipped with a gas downdraft cooktop, wall oven and microwave, granite countertops, and stainless steel appliances. The living room offers vaulted ceilings with a gas log fireplace which seamlessly transitions into a 28 x 15 Florida Room with a stunning double tray ceiling. Step outside into your spacious screened in porch and enjoy a beautifully landscaped, fenced in backyard that provides a perfect setting for both relaxation and entertainment. With exceptional privacy, you can enjoy an 87 X 87 - 6 Person Barefoot Spa complete with steps, cover, and a deck with a designated grilling space, garden area, and a patio.
This Home features a multitude of enhancements, such as a new HVAC system with attic ductwork, paid off Cape Fear Solar panels offering lower electric bills and energy efficiency, Renewal by Andersen windows, a whole house Generac generator, a spacious walk-in laundry room, LVP and tile floors, whole house water filtration system, plantation shutters, a central vacuum, whole house stereo, and many others. This property is outside of city limits, and not in a flood zone!
Location
State NC
County New Hanover
Community The Cape
Zoning R-15
Direction 421 S. towards Carolina Beach. Right into The Cape neighborhood. Continue straight. Take the last right on to Rouen Court just before you get to the River Road entrance. You can also enter from River Road during day time hours.
Location Details Mainland
Rooms
Other Rooms Pergola
Basement Crawl Space, None
Primary Bedroom Level Primary Living Area
Interior
Interior Features Intercom/Music, Mud Room, Whole-Home Generator, Kitchen Island, Master Downstairs, 9Ft+ Ceilings, Tray Ceiling(s), Vaulted Ceiling(s), Ceiling Fan(s), Central Vacuum, Skylights, Eat-in Kitchen, Walk-In Closet(s)
Heating Heat Pump, Fireplace(s), Passive Solar, Electric, Forced Air
Cooling Central Air
Flooring LVT/LVP, Tile
Fireplaces Type Gas Log
Fireplace Yes
Window Features DP50 Windows,Blinds
Appliance Washer, Wall Oven, Self Cleaning Oven, Refrigerator, Microwave - Built-In, Dryer, Downdraft, Dishwasher, Cooktop - Gas, Convection Oven
Laundry Hookup - Dryer, Washer Hookup, Inside
Exterior
Exterior Feature Irrigation System, Gas Logs
Garage Concrete, Garage Door Opener, On Site
Garage Spaces 2.0
Pool Above Ground
Utilities Available Community Water
Waterfront No
Roof Type Architectural Shingle
Accessibility Accessible Doors, Accessible Hallway(s), Accessible Full Bath
Porch Deck, Patio, Porch, Screened
Parking Type Concrete, Garage Door Opener, On Site
Building
Lot Description Cul-de-Sac Lot
Story 1
Entry Level One
Sewer Community Sewer
Structure Type Irrigation System,Gas Logs
New Construction No
Schools
Elementary Schools Carolina Beach
Middle Schools Murray
High Schools Ashley
Others
Tax ID R08407-001-049-000
Acceptable Financing Cash, Conventional, VA Loan
Listing Terms Cash, Conventional, VA Loan
Special Listing Condition None
Read Less Info
Want to know what your home might be worth? Contact us for a FREE valuation!

Our team is ready to help you sell your home for the highest possible price ASAP








