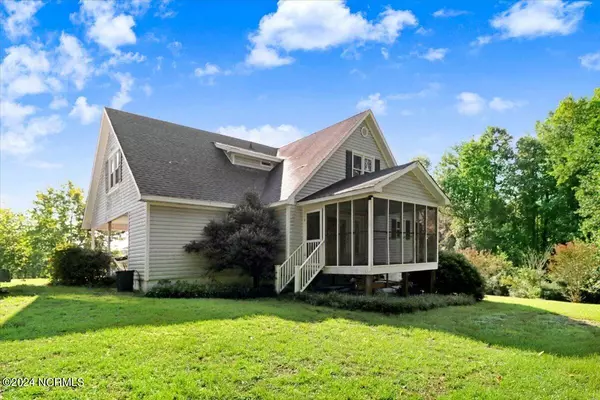$217,000
$214,900
1.0%For more information regarding the value of a property, please contact us for a free consultation.
4 Beds
3 Baths
2,081 SqFt
SOLD DATE : 10/01/2024
Key Details
Sold Price $217,000
Property Type Single Family Home
Sub Type Single Family Residence
Listing Status Sold
Purchase Type For Sale
Square Footage 2,081 sqft
Price per Sqft $104
Subdivision Robin Lake
MLS Listing ID 100462279
Sold Date 10/01/24
Bedrooms 4
Full Baths 2
Half Baths 1
HOA Fees $165
HOA Y/N Yes
Originating Board North Carolina Regional MLS
Year Built 1975
Annual Tax Amount $1,364
Lot Size 0.600 Acres
Acres 0.6
Lot Dimensions 182x145
Property Description
This charming two-story homes offers 4 bedrooms and 2.5 bathrooms and is situated in a cul-de-sac. The property spans approximately .60 acres, providing ample outdoor space. You can start your day with a cup of coffee on the partial wrap-around deck or relax in the screened in porch. The mature landscaping features a variety of plants including a blueberry bush, a mulberry bush, a peach tree, and a rose bush. As you enter the home you will notice the large living and dining area The owners suite is conveniently located on the first floor, which includes a walk in closet. Travelling up the stairs, you will be greeted by 3 additional bedrooms, all carpeted and featuring generously sized closets. The upstairs bathroom is equipped with dual sinks and granite countertops offering both style and functionality.
Location
State NC
County Wayne
Community Robin Lake
Zoning UNKNOWN
Direction Take Arrington Bridge Rd and turn right onto Emmaus Ch Rd. Turn right onto Outlaw Rd, right onto Genoa Rd, Left ont Robin Lake Dr, Left ont Canterbury Ct. Home is at the end of the Cul-de-Sac
Location Details Mainland
Rooms
Basement Crawl Space, None
Primary Bedroom Level Primary Living Area
Interior
Interior Features Master Downstairs, Walk-In Closet(s)
Heating Electric, Heat Pump
Cooling Central Air
Flooring Carpet, Laminate
Appliance Washer, Refrigerator, Range, Dryer, Dishwasher
Exterior
Garage None
Waterfront No
Roof Type See Remarks
Porch Deck, Screened
Building
Lot Description Cul-de-Sac Lot
Story 2
Entry Level Two
Sewer None, Septic On Site
New Construction No
Schools
Elementary Schools Brogden Primary
Middle Schools Brogden
High Schools Southern Wayne
Others
Tax ID 02g11092001025
Acceptable Financing Cash, Conventional, FHA, USDA Loan, VA Loan
Listing Terms Cash, Conventional, FHA, USDA Loan, VA Loan
Special Listing Condition None
Read Less Info
Want to know what your home might be worth? Contact us for a FREE valuation!

Our team is ready to help you sell your home for the highest possible price ASAP








