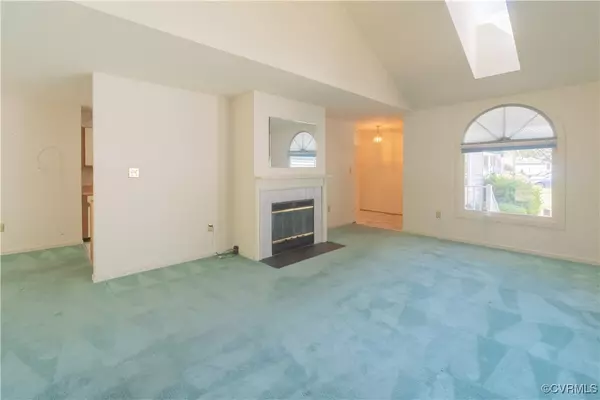$351,000
$300,000
17.0%For more information regarding the value of a property, please contact us for a free consultation.
3 Beds
2 Baths
1,410 SqFt
SOLD DATE : 09/27/2024
Key Details
Sold Price $351,000
Property Type Condo
Sub Type Condominium
Listing Status Sold
Purchase Type For Sale
Square Footage 1,410 sqft
Price per Sqft $248
Subdivision Boyces Cove
MLS Listing ID 2422695
Sold Date 09/27/24
Style Bungalow,Cottage,Ranch
Bedrooms 3
Full Baths 2
Construction Status Actual
HOA Fees $497/mo
HOA Y/N Yes
Year Built 1989
Annual Tax Amount $2,230
Tax Year 2023
Property Description
Welcome to this stunning one-level living home nestled in the desirable, low-maintenance Boyces Cove neighborhood of Woodlake. This 3-bedroom, 2-bathroom residence offers convenient access to the picturesque Swift Creek Reservoir and miles of scenic walking and biking trails. The living room features soaring cathedral ceilings and provides a wonderful view of the reservoir, with French doors that open to a charming screened porch. The spacious primary suite boasts a tranquil view of the lake and includes a walk-in closet, perfect for all your storage needs. The backyard offers a small fenced-in area, ideal for pets or a private garden retreat. Don’t miss the chance to make this beautiful home yours—schedule a showing today!
Location
State VA
County Chesterfield
Community Boyces Cove
Area 62 - Chesterfield
Body of Water swift creek reservoir
Rooms
Basement Crawl Space
Interior
Interior Features Bedroom on Main Level, Cathedral Ceiling(s), Dining Area, French Door(s)/Atrium Door(s), Fireplace, Main Level Primary, Skylights
Heating Electric, Heat Pump
Cooling Electric, Heat Pump
Flooring Linoleum, Partially Carpeted
Fireplaces Type Gas, Insert
Fireplace Yes
Window Features Skylight(s)
Appliance Dishwasher, Electric Water Heater, Microwave, Oven
Laundry Dryer Hookup
Exterior
Exterior Feature Deck, Porch
Fence Back Yard, Fenced
Pool Pool, Community
Community Features Clubhouse, Lake, Pond, Pool, Trails/Paths
Utilities Available Sewer Not Available
Waterfront Yes
Waterfront Description Lake,Waterfront
View Y/N Yes
View Water
Roof Type Composition
Porch Screened, Deck, Porch
Parking Type Assigned, Guest
Garage No
Building
Story 1
Sewer None
Water Public
Architectural Style Bungalow, Cottage, Ranch
Level or Stories One
Structure Type Drywall,Frame,Wood Siding
New Construction No
Construction Status Actual
Schools
Elementary Schools Clover Hill
Middle Schools Tomahawk Creek
High Schools Cosby
Others
HOA Fee Include Clubhouse,Maintenance Grounds,Maintenance Structure,Pool(s),Recreation Facilities,Snow Removal,Trash
Tax ID 720-67-33-06-900-028
Ownership Estate
Financing VA
Special Listing Condition Estate
Read Less Info
Want to know what your home might be worth? Contact us for a FREE valuation!

Our team is ready to help you sell your home for the highest possible price ASAP

Bought with Honey Tree Realty







