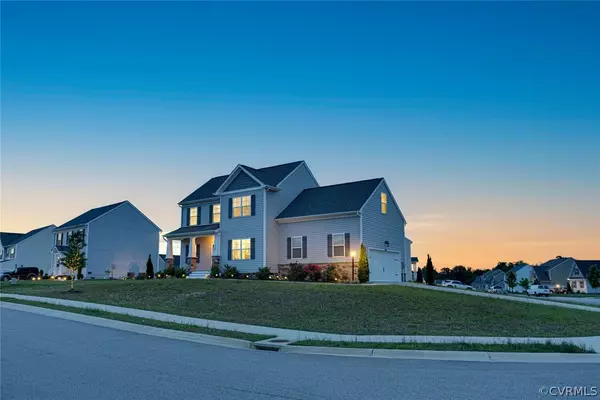$479,999
$479,999
For more information regarding the value of a property, please contact us for a free consultation.
4 Beds
3 Baths
2,356 SqFt
SOLD DATE : 09/30/2024
Key Details
Sold Price $479,999
Property Type Single Family Home
Sub Type Single Family Residence
Listing Status Sold
Purchase Type For Sale
Square Footage 2,356 sqft
Price per Sqft $203
Subdivision Pennwood Estates
MLS Listing ID 2410765
Sold Date 09/30/24
Style Craftsman,Two Story
Bedrooms 4
Full Baths 2
Half Baths 1
Construction Status Actual
HOA Fees $8/ann
HOA Y/N Yes
Year Built 2021
Annual Tax Amount $3,142
Tax Year 2023
Lot Size 0.337 Acres
Acres 0.3367
Property Description
This is your chance to live in the Pennwood Estates' former model home purchased in 2022! Why Wait months or even years to enjoy your home? This home was loaded with the builder's upgrades including a lovely craftsman elevation with a large covered porch, stone pillars, and a custom stone, decorative water table. It also has the popular 4th bedroom option which would also be a great rec-room, craft-room, or whatever suits your needs. You will love the beauty and the low maintenance of the luxury vinyl plank floors which are found throughout the entire first floor. The kitchen has what so many buyers have on their wish list: A kitchen island, granite countertops, stainless steel appliances, recessed lighting, painted cabinets, and a breakfast nook. The first floor also features a mudroom with stop-and-drop and a pantry, just off of the garage entrance. The primary suite is spacious with a walk-in closet and a private bath with tile floors, tile shower walls, and a double vanity. This home is full of light with 9ft ceilings on the first floor adding to the bright and airy feel of this beautiful home! A full list of upgrades that were added to this home is available in the attachments or upon request. Pennwood Estates is a boutique community of just 74 homes, nestled in what used to be a farm owned by the same family going back to the 1800s. It's just minutes from Pocahontas State Park, Shopping and Dining on Hull Street Road, and Route 10. Very quick and easy access to Rt 288, 150, Courthouse Rd, and 95. The Seller will consider painting a portion of the family room, and the dinette area based on the Buyer's offer. The Seller will consider leaving TVs and other items via a Bill of Sale, based on the Buyer's offer.
Location
State VA
County Chesterfield
Community Pennwood Estates
Area 54 - Chesterfield
Direction From 150 take Belmont South.Right at Drexelbrook Rd, Right at Michaelwood Rd. Home on the corner at Appelmon and Michaelwood Rd. From 288 take Courthouse to Belmont. Left at Drexelbrook Rd.
Rooms
Basement Crawl Space
Interior
Interior Features Breakfast Area, Double Vanity, Eat-in Kitchen, Granite Counters, High Ceilings, High Speed Internet, Kitchen Island, Bath in Primary Bedroom, Pantry, Recessed Lighting, Wired for Data, Walk-In Closet(s)
Heating Electric, Zoned
Cooling Electric, Zoned
Flooring Partially Carpeted, Tile, Vinyl
Appliance Dryer, Dishwasher, Microwave, Stove, Water Heater, Washer
Exterior
Exterior Feature Paved Driveway
Garage Spaces 2.0
Fence None
Pool None
Community Features Sidewalks
Waterfront No
Roof Type Composition
Porch Deck, Front Porch
Parking Type Driveway, Paved, Garage Faces Rear
Garage Yes
Building
Lot Description Corner Lot
Story 2
Sewer Public Sewer
Water Public
Architectural Style Craftsman, Two Story
Level or Stories Two
Structure Type Drywall,Frame,Stone,Vinyl Siding
New Construction No
Construction Status Actual
Schools
Elementary Schools Hening
Middle Schools Manchester
High Schools Meadowbrook
Others
Tax ID 765-68-44-55-200-000
Ownership Individuals
Financing VA
Read Less Info
Want to know what your home might be worth? Contact us for a FREE valuation!

Our team is ready to help you sell your home for the highest possible price ASAP

Bought with 1st Class Real Estate RVA







