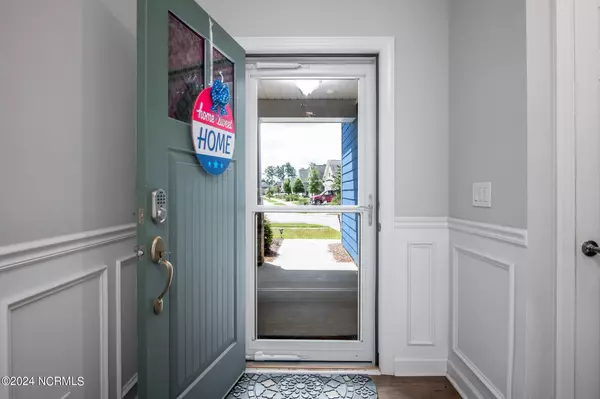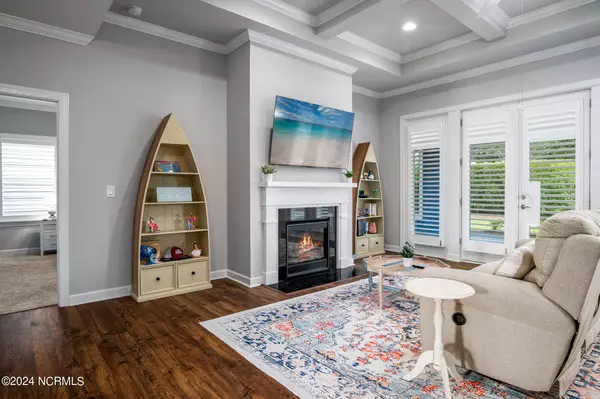$535,000
$542,900
1.5%For more information regarding the value of a property, please contact us for a free consultation.
3 Beds
3 Baths
2,238 SqFt
SOLD DATE : 10/01/2024
Key Details
Sold Price $535,000
Property Type Single Family Home
Sub Type Single Family Residence
Listing Status Sold
Purchase Type For Sale
Square Footage 2,238 sqft
Price per Sqft $239
Subdivision Brunswick Forest
MLS Listing ID 100459602
Sold Date 10/01/24
Style Wood Frame
Bedrooms 3
Full Baths 3
HOA Fees $3,108
HOA Y/N Yes
Originating Board North Carolina Regional MLS
Year Built 2016
Annual Tax Amount $3,289
Lot Size 6,142 Sqft
Acres 0.14
Lot Dimensions 53x120x50x120
Property Description
Discover the perfect blend of elegance and comfort in this stunning home located in the sought-after Brunswick Forest community. This beautifully designed residence offers a serene and luxurious living experience in a picturesque setting. Boasting 2238 square feet of thoughtfully designed living space, this home features 3 bedrooms and 3 full bathrooms, ideal for both relaxing and entertaining.
Step inside to find an open-concept floor plan with high coffered ceilings and large floor to ceiling windows that fill the space with natural light, accented by high end Bermuda Shutters throughout. The inviting living area flows seamlessly into the gourmet kitchen, which is equipped with top-of-the-line appliances, custom cabinetry and a large newly lacquer-painted island, perfect for meal preparation and casual dining.
The butler's nook leads you directly into the formal dining room accented by a tray ceiling and wainscotting. Across the entryway is the large laundry room furnished with raised side by side washer/dryer, cabinetry and workstation. The master bedroom offers a private retreat with a generously sized office or lounge space, sizeable en-suite bathroom, complete with walk-in shower, and dual vanities. The primary living floor is capped off with an additional bedroom and full-sized bathroom, hosting a tub. Tucked away up the stairs is the third bedroom, with a sizeable closet and a bird's eye view of the neighborhood, completed with an additional full bathroom. Through the patio doors you can embrace the outdoors on your charming screened in porch with well-maintained gardens. As part of Brunswick Forest, you'll have access to an array of exceptional amenities including a state-of-the-art fitness center, scenic walking trails, indoor and outdoor pools, and a vibrant clubhouse with various social activities; all within walking distance. Brunswick Forest is also conveniently situated close to shopping, dining, and nearby beaches!
Location
State NC
County Brunswick
Community Brunswick Forest
Zoning Res
Direction Highway 17 South. Left onto Brunswick Forest Parkway. Right onto Druid's Glen Dr. Home will be on your right.
Location Details Mainland
Rooms
Primary Bedroom Level Primary Living Area
Interior
Interior Features Kitchen Island, Master Downstairs, 9Ft+ Ceilings, Tray Ceiling(s), Vaulted Ceiling(s), Ceiling Fan(s), Walk-In Closet(s)
Heating Electric, Heat Pump, Natural Gas
Cooling Central Air
Flooring LVT/LVP, Carpet, Tile
Fireplaces Type Gas Log
Fireplace Yes
Window Features Blinds
Laundry Inside
Exterior
Garage Off Street, Paved
Garage Spaces 2.0
Waterfront No
Roof Type Architectural Shingle
Porch Covered, Porch, Screened
Parking Type Off Street, Paved
Building
Story 2
Entry Level One and One Half
Foundation Slab
Sewer Municipal Sewer
Water Municipal Water
New Construction No
Schools
Elementary Schools Town Creek
Middle Schools Town Creek
High Schools North Brunswick
Others
Tax ID 058ob011
Acceptable Financing Cash, Conventional, FHA, VA Loan
Listing Terms Cash, Conventional, FHA, VA Loan
Special Listing Condition None
Read Less Info
Want to know what your home might be worth? Contact us for a FREE valuation!

Our team is ready to help you sell your home for the highest possible price ASAP








