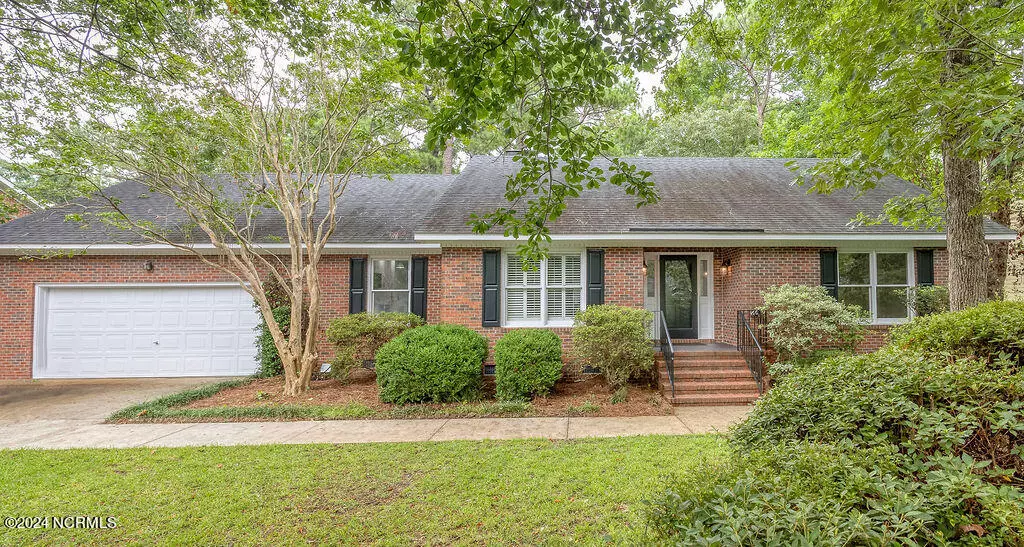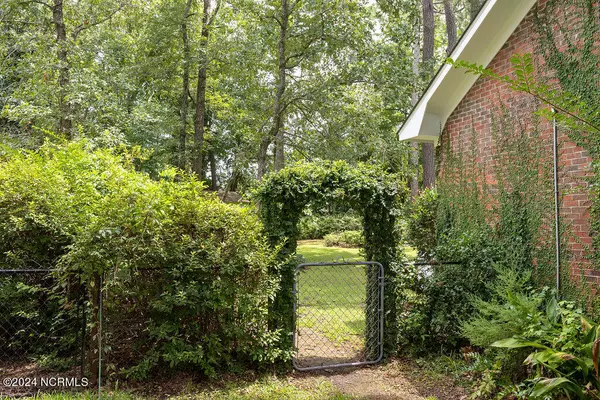$689,900
$679,900
1.5%For more information regarding the value of a property, please contact us for a free consultation.
3 Beds
3 Baths
2,822 SqFt
SOLD DATE : 10/02/2024
Key Details
Sold Price $689,900
Property Type Single Family Home
Sub Type Single Family Residence
Listing Status Sold
Purchase Type For Sale
Square Footage 2,822 sqft
Price per Sqft $244
Subdivision Raintree
MLS Listing ID 100456671
Sold Date 10/02/24
Style Wood Frame
Bedrooms 3
Full Baths 2
Half Baths 1
HOA Y/N No
Originating Board North Carolina Regional MLS
Year Built 1990
Annual Tax Amount $3,437
Lot Size 0.450 Acres
Acres 0.45
Lot Dimensions 197x100
Property Description
Location, Location, Location; close to Wrightsville Beach, Great Restaurants, Grocery Stores, Mayfaire and Lumina Station. Convenient Greenville Loop Road location in Raintree, this home sits on a wooded, almost 1/2 acre homesite.
There is a 'secret'' garden area in the front yard and a very secluded fenced in back yard with mature landscaping. Walking through the foyer you can see the spacious Living Room with a vaulted ceiling and a wood burning fireplace that opens to the bright, open sunroom. To the right you will find two ample sized bedrooms with brand new carpet sharing a Jack and Jill bath. The spacious master bedroom has a large walk in closet, and the bathroom has been refreshed and includes a walk in shower and a Jacuzzi jetted tub. The master also opens to the sunroom. The formal dining room has grass cloth above the chair rail
and plantation shutters adding a touch of class. The oversized kitchen has brand new cabinets, quartz counter tops and all new lighting. There is a finished room over with garage with brand new carpet and fresh paint. The mud/laundry room joins the kitchen, garage and 1/2 bath. Almost every surface in this home has been freshly painted including the garage floor and utility building outside. Beautiful neighborhood, no HOA! Heat Pump warranty through 4/26/2031. Please remove shoes when walking on the new carpet!
Location
State NC
County New Hanover
Community Raintree
Zoning R-15
Direction From College and Oleander take Oleander Drive east. Turn right on Pine Grove Dr, left on Greenville Loop Rd, left on Oak Bluff Lane home on the right.
Location Details Mainland
Rooms
Other Rooms Shed(s)
Basement Crawl Space
Primary Bedroom Level Primary Living Area
Interior
Interior Features Foyer, Mud Room, Solid Surface, Bookcases, Kitchen Island, Master Downstairs, 9Ft+ Ceilings, Vaulted Ceiling(s), Ceiling Fan(s), Pantry, Skylights, Walk-in Shower, Walk-In Closet(s)
Heating Heat Pump, Fireplace(s), Electric
Flooring LVT/LVP, Carpet, Concrete, Tile, Wood
Window Features Blinds
Appliance Washer, Stove/Oven - Electric, Refrigerator, Microwave - Built-In, Humidifier/Dehumidifier, Dryer, Downdraft, Disposal, Dishwasher
Laundry Inside
Exterior
Exterior Feature Irrigation System
Garage Concrete, Off Street, Paved
Garage Spaces 2.0
Waterfront No
Roof Type Shingle
Porch Covered, Deck, Porch
Parking Type Concrete, Off Street, Paved
Building
Story 2
Entry Level One and One Half
Sewer Municipal Sewer
Water Municipal Water
Structure Type Irrigation System
New Construction No
Schools
Elementary Schools Bradley Creek
Middle Schools Williston
High Schools Hoggard
Others
Tax ID R06214-006-020-000
Acceptable Financing Cash, Conventional, VA Loan
Listing Terms Cash, Conventional, VA Loan
Special Listing Condition None
Read Less Info
Want to know what your home might be worth? Contact us for a FREE valuation!

Our team is ready to help you sell your home for the highest possible price ASAP








