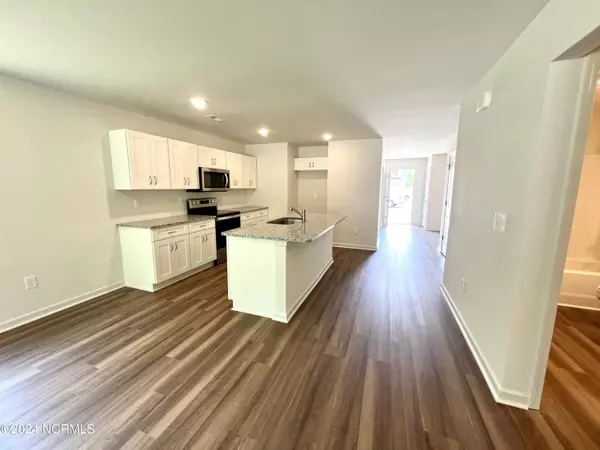$349,900
$349,900
For more information regarding the value of a property, please contact us for a free consultation.
3 Beds
2 Baths
1,749 SqFt
SOLD DATE : 10/02/2024
Key Details
Sold Price $349,900
Property Type Single Family Home
Sub Type Single Family Residence
Listing Status Sold
Purchase Type For Sale
Square Footage 1,749 sqft
Price per Sqft $200
Subdivision Cherry Tree
MLS Listing ID 100443671
Sold Date 10/02/24
Style Wood Frame
Bedrooms 3
Full Baths 2
HOA Fees $540
HOA Y/N Yes
Originating Board North Carolina Regional MLS
Year Built 2024
Lot Size 0.310 Acres
Acres 0.31
Lot Dimensions 50x285x61x250
Property Description
Welcome to the popular Highland ranch plan! Featuring three bedrooms, two full baths, and a flex room/office, this home is situated on a deep lot. Need room for pets, a garden, a swimming pool? With approx. 165' from the patio to the rear property line, you've got it.
Only 38 homes will be built in Cherry Tree, with this one being one of the few remaining.
Buyers will receive $7500 towards closing costs, AND the washer/dryer/fridge when using Joey Milam at Alpha Mortgage, and Jason Cline Law. This incentive is good through the month of August only.
Estimated completion: 8/20/24.
Location
State NC
County Brunswick
Community Cherry Tree
Zoning R6
Direction From Wilmington, take I-140 to Mount Misery Road. Take a left onto Mt. Misery, Cherry Tree will be less than a half-mile on the left.
Location Details Mainland
Rooms
Primary Bedroom Level Primary Living Area
Interior
Interior Features Kitchen Island, Master Downstairs, Pantry, Walk-In Closet(s)
Heating Electric, Forced Air
Cooling Central Air
Fireplaces Type None
Fireplace No
Exterior
Garage Garage Door Opener, Off Street
Garage Spaces 2.0
Waterfront No
Roof Type Architectural Shingle
Porch Patio, Porch
Parking Type Garage Door Opener, Off Street
Building
Story 1
Entry Level One
Foundation Slab
Sewer Municipal Sewer
Water Municipal Water
New Construction Yes
Schools
Elementary Schools Lincoln
Middle Schools Leland
High Schools North Brunswick
Others
Tax ID 016la024
Acceptable Financing Cash, Conventional, FHA, USDA Loan, VA Loan
Listing Terms Cash, Conventional, FHA, USDA Loan, VA Loan
Special Listing Condition None
Read Less Info
Want to know what your home might be worth? Contact us for a FREE valuation!

Our team is ready to help you sell your home for the highest possible price ASAP








