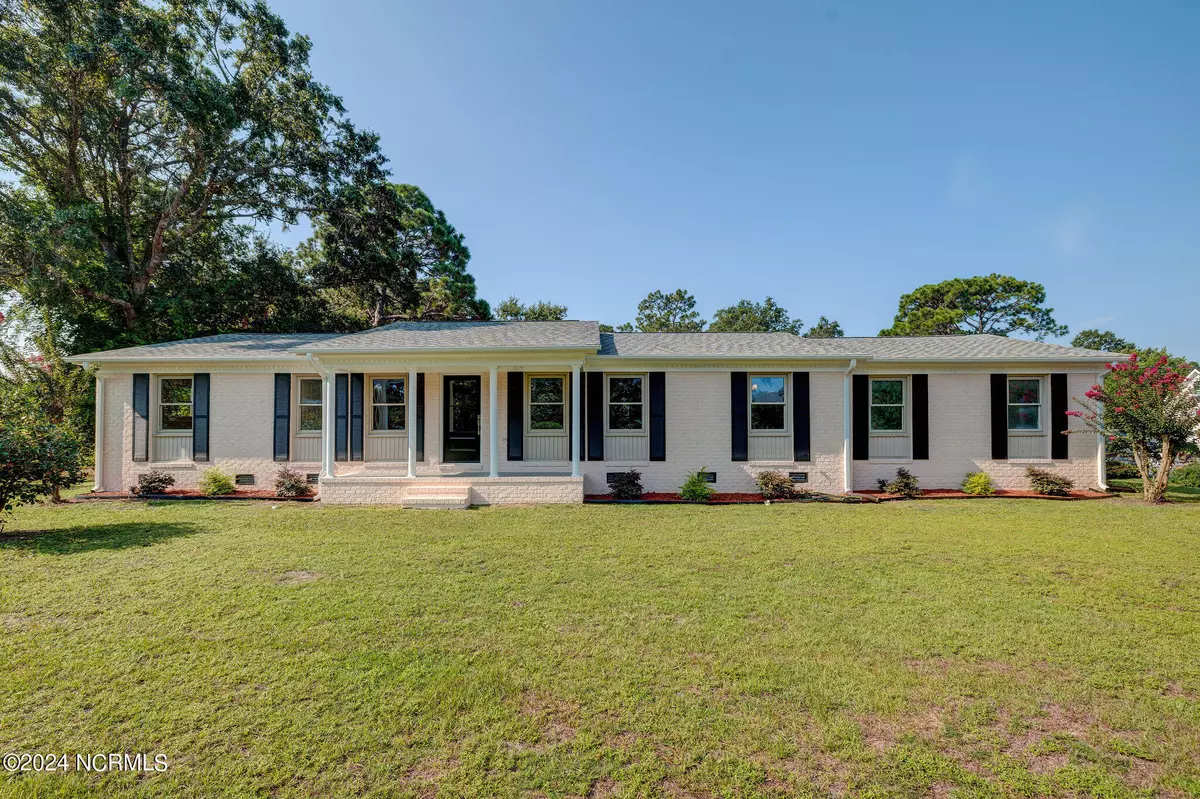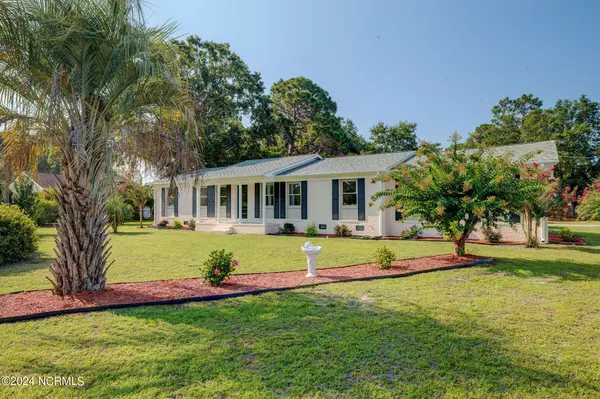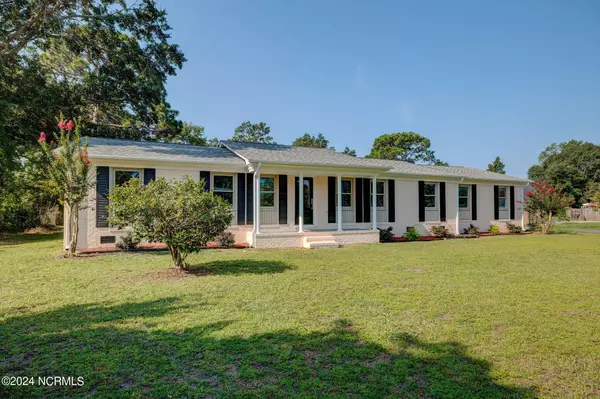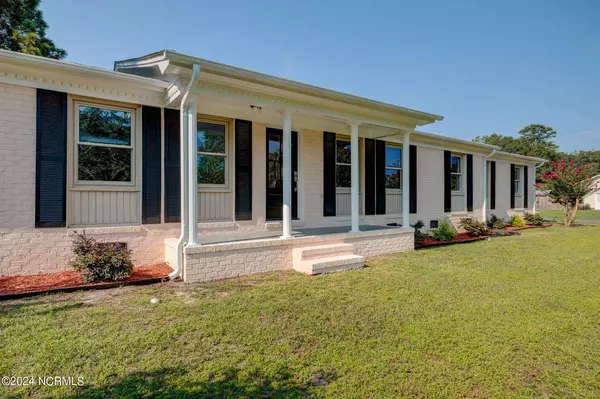$428,000
$435,900
1.8%For more information regarding the value of a property, please contact us for a free consultation.
3 Beds
2 Baths
1,665 SqFt
SOLD DATE : 10/01/2024
Key Details
Sold Price $428,000
Property Type Single Family Home
Sub Type Single Family Residence
Listing Status Sold
Purchase Type For Sale
Square Footage 1,665 sqft
Price per Sqft $257
Subdivision Tanglewood
MLS Listing ID 100458052
Sold Date 10/01/24
Style Wood Frame
Bedrooms 3
Full Baths 2
HOA Y/N No
Originating Board North Carolina Regional MLS
Year Built 1971
Annual Tax Amount $1,187
Lot Size 0.478 Acres
Acres 0.48
Lot Dimensions 113 x 177
Property Description
Don't miss out on this fantastic opportunity in the highly desirable Masonboro area! Just 1.2 miles from the public boat ramp at Trails End and centrally located with only 9 miles to Carolina Beach and 9.7 miles to Wrightsville Beach. Enjoy the convenience of being minutes away from The Pointe at Barclay and Monkey Junction.
The home features a stunning, completely remodeled interior with all-new cabinetry, quartz countertops, fresh paint, updated lighting, refined interior trim, tiled showers, stylish flooring, and top-of-the-line appliances.
Additional highlights include a spacious 2-car attached garage and an extra 1-car detached garage, all situated on a large corner lot with endless possibilities and no HOA. The back patio is perfect for entertaining, and the beautifully landscaped yard boasts Japanese Maples, Crape Myrtles, Azaleas, and Palms. The classic brick exterior adds timeless appeal.
Mark your calendar and be ready to experience this gem in person!
Location
State NC
County New Hanover
Community Tanglewood
Zoning R-15
Direction From Oleander Drive and 132 (College Road) intersection take College Road towards Carolina Beach, take a left on Lansdowne Road, right on Navaho, right on Apache, the home is to your left on the corner of Apache and Mohawk Trail.
Location Details Mainland
Rooms
Basement Crawl Space
Primary Bedroom Level Primary Living Area
Interior
Interior Features Ceiling Fan(s), Walk-in Shower
Heating Electric, Heat Pump
Cooling Central Air
Fireplaces Type None
Fireplace No
Exterior
Garage Garage Door Opener, Off Street, Paved
Garage Spaces 3.0
Waterfront No
Roof Type Shingle
Porch Covered, Patio, Porch
Parking Type Garage Door Opener, Off Street, Paved
Building
Lot Description Corner Lot
Story 1
Entry Level One
Sewer Municipal Sewer
Water Municipal Water
New Construction No
Schools
Elementary Schools Pine Valley
Middle Schools Myrtle Grove
High Schools Hoggard
Others
Tax ID R07116-007-001-000
Acceptable Financing Cash, Conventional, FHA, VA Loan
Listing Terms Cash, Conventional, FHA, VA Loan
Special Listing Condition None
Read Less Info
Want to know what your home might be worth? Contact us for a FREE valuation!

Our team is ready to help you sell your home for the highest possible price ASAP








