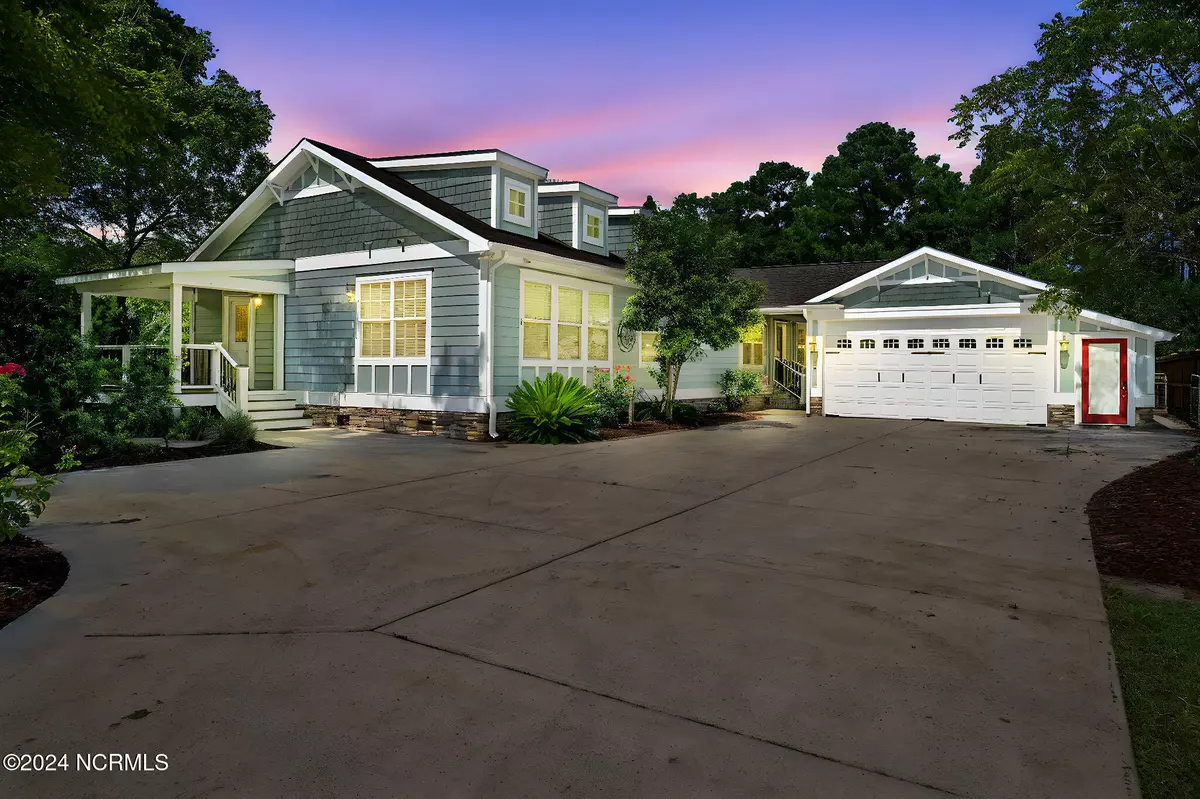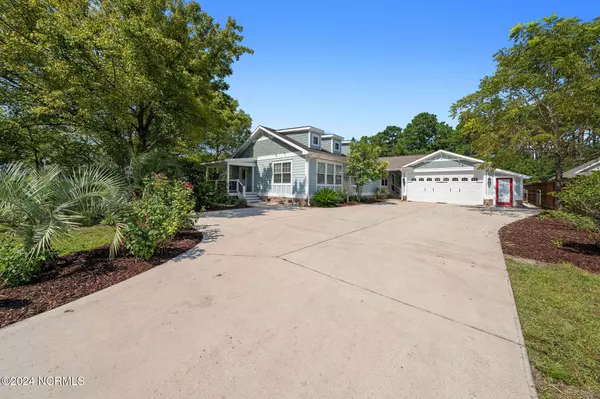$549,900
$549,999
For more information regarding the value of a property, please contact us for a free consultation.
3 Beds
2 Baths
2,280 SqFt
SOLD DATE : 10/01/2024
Key Details
Sold Price $549,900
Property Type Single Family Home
Sub Type Single Family Residence
Listing Status Sold
Purchase Type For Sale
Square Footage 2,280 sqft
Price per Sqft $241
MLS Listing ID 100462039
Sold Date 10/01/24
Style Wood Frame
Bedrooms 3
Full Baths 2
HOA Y/N No
Originating Board North Carolina Regional MLS
Year Built 2008
Annual Tax Amount $1,423
Lot Size 0.744 Acres
Acres 0.74
Lot Dimensions 100x316
Property Description
Whoa, Slow Down! You Don't Want to Miss This Gem! Welcome to your dream ranch just outside the city limits, where luxury and tranquility come together in perfect harmony. This exquisite 3-bedroom, 2-bathroom home offers 2,280 square feet of beautifully designed living space that promises both comfort and sophistication. As you step inside, you'll be greeted by a grand living room, a cozy family room, and a separate formal dining area, all seamlessly connected to a stylish eat-in kitchen. The gourmet kitchen, featuring a nearly-new refrigerator and custom wood shelving, is as functional as it is elegant. The primary suite is a true sanctuary, complete with its own fireplace, a spacious walk-in closet, and a spa-like bathroom. Indulge in the standalone tub or enjoy the walk-in shower, all complemented by exquisite custom tile work. Throughout the home, architectural details like coffered ceilings, LED lighting, and intricate trim work add a touch of sophistication, while the two electric fireplaces in the living room and primary bedroom create a warm and inviting atmosphere. Step outside to discover your private oasis, ideal for both relaxation and entertainment. The covered deck features a wood-burning fireplace and a custom brick outdoor kitchen—perfect for hosting memorable gatherings. Dive into the above-ground pool, surrounded by a custom deck and complete with a new pool cell filter and pump. Additional features include a 24 x 32 attached garage/carport with front and back door openers, a custom chicken coop, a horse pasture, a custom dog house, and two spacious storage sheds (16 x 12 and 10 x 10). Privacy is paramount with a custom brick and stucco front fence with a metal gate, and the entire property is enclosed by a wood fence for added seclusion. The home is also well-equipped with a newer well pump, water softener, and an irrigation system on a well, ensuring easy maintenance. Conveniently located near shopping and dining, this ranch retreat offers the
Location
State NC
County New Hanover
Community Other
Zoning 1-Farm-Res
Direction 17 North to Gordon Rd, take a left and left on White Road. Home on left with gate .
Location Details Mainland
Rooms
Other Rooms Shed(s), Storage, Workshop
Basement None
Primary Bedroom Level Primary Living Area
Interior
Interior Features Workshop, Kitchen Island, Master Downstairs, Tray Ceiling(s), Pantry, Walk-In Closet(s)
Heating Wood, Heat Pump, Fireplace(s), Electric, Forced Air
Cooling Central Air, See Remarks
Flooring LVT/LVP, Tile, Wood
Window Features Thermal Windows,Blinds
Appliance Water Softener, Wall Oven, Stove/Oven - Electric, Refrigerator, Microwave - Built-In, Ice Maker, Disposal, Dishwasher, Cooktop - Electric
Laundry Inside
Exterior
Exterior Feature Gas Grill, Exterior Kitchen
Garage Additional Parking, Concrete, Garage Door Opener, See Remarks
Garage Spaces 2.0
Pool Above Ground
Waterfront No
Roof Type Shingle
Porch Covered, Deck, Porch
Parking Type Additional Parking, Concrete, Garage Door Opener, See Remarks
Building
Lot Description Horse Farm, Front Yard, Farm, Pasture
Story 1
Entry Level One
Foundation Permanent
Sewer Septic On Site
Water Well
Structure Type Gas Grill,Exterior Kitchen
New Construction No
Schools
Elementary Schools Blair
Middle Schools Trask
High Schools New Hanover
Others
Tax ID R04310-004-007-001
Acceptable Financing Cash, Conventional, FHA, VA Loan
Horse Property Pasture
Listing Terms Cash, Conventional, FHA, VA Loan
Special Listing Condition None
Read Less Info
Want to know what your home might be worth? Contact us for a FREE valuation!

Our team is ready to help you sell your home for the highest possible price ASAP








