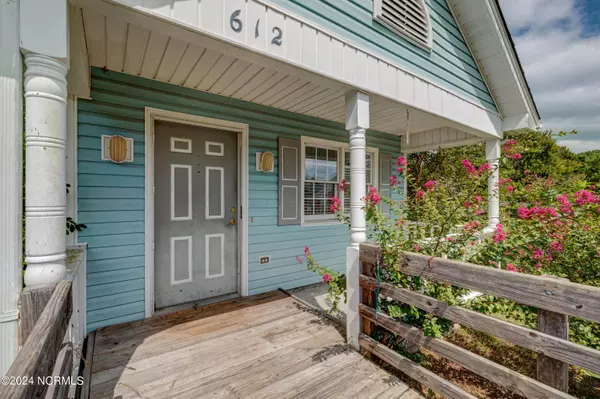$270,000
$300,000
10.0%For more information regarding the value of a property, please contact us for a free consultation.
4 Beds
2 Baths
1,698 SqFt
SOLD DATE : 10/02/2024
Key Details
Sold Price $270,000
Property Type Single Family Home
Sub Type Single Family Residence
Listing Status Sold
Purchase Type For Sale
Square Footage 1,698 sqft
Price per Sqft $159
Subdivision Weatherwood
MLS Listing ID 100464559
Sold Date 10/02/24
Style Wood Frame
Bedrooms 4
Full Baths 2
HOA Y/N No
Originating Board North Carolina Regional MLS
Year Built 1992
Lot Size 0.289 Acres
Acres 0.29
Lot Dimensions 15x116x60x80x158x38
Property Description
Nestled on an elevated, cul-de-sac lot with mature landscaping, this 4 bedroom/ 2 bathroom cottage offers great potential for investors and home buyers alike. A private covered front porch is accessible by a ramp. Inside you will find a spacious living room boasting a vaulted ceiling, mirror accents, and a fire place. The combination kitchen features a bay window, ample cabinet space, and a bedroom beyond. Down the hallway is a primary bedroom featuring a walk in closet and a personal bathroom. Beyond, is another bathroom and the remaining bedrooms, with the last bedroom having private access to the exterior via a glass door slider. Outside, is a large covered porch, ideal for enjoying the back yard. With some TLC, this home can be your dream. Sellers have updated multiple big ticket items in the past few years including the roof which is believed to have been replaced in 2018, the HVAC replaced in 2020, and the hot water heater replaced in 2023. Sold as is and at a great price, in a fantastic location close to Ogden park, I40, and the center of town.
Location
State NC
County New Hanover
Community Weatherwood
Zoning R-10
Direction From center of town, head north on S College Rd, Take exit on the right for Market St. At the stop light, turn right onto Market Street. After 1.6 miles turn left onto N Green Meadows Dr. After 0.7 miles turn right onto Wood Sorrell Rd. Turn left on to the second street- Cherry Laurel Ct.
Location Details Mainland
Rooms
Primary Bedroom Level Primary Living Area
Interior
Interior Features Master Downstairs, 9Ft+ Ceilings, Vaulted Ceiling(s), Pantry, Walk-In Closet(s)
Heating Electric, Heat Pump
Cooling Central Air
Flooring LVT/LVP, Carpet, Tile, See Remarks
Appliance Stove/Oven - Electric, Refrigerator, Dishwasher
Laundry Laundry Closet
Exterior
Garage On Site, Paved
Waterfront No
Roof Type Shingle
Accessibility Accessible Approach with Ramp
Porch Covered, Patio, Porch, See Remarks
Parking Type On Site, Paved
Building
Lot Description Cul-de-Sac Lot
Story 1
Entry Level One
Foundation Slab
Sewer Municipal Sewer
Water Municipal Water
New Construction No
Schools
Elementary Schools Blair
Middle Schools Trask
High Schools New Hanover
Others
Tax ID R04315-005-063-000
Acceptable Financing Cash, Conventional
Listing Terms Cash, Conventional
Special Listing Condition None
Read Less Info
Want to know what your home might be worth? Contact us for a FREE valuation!

Our team is ready to help you sell your home for the highest possible price ASAP








