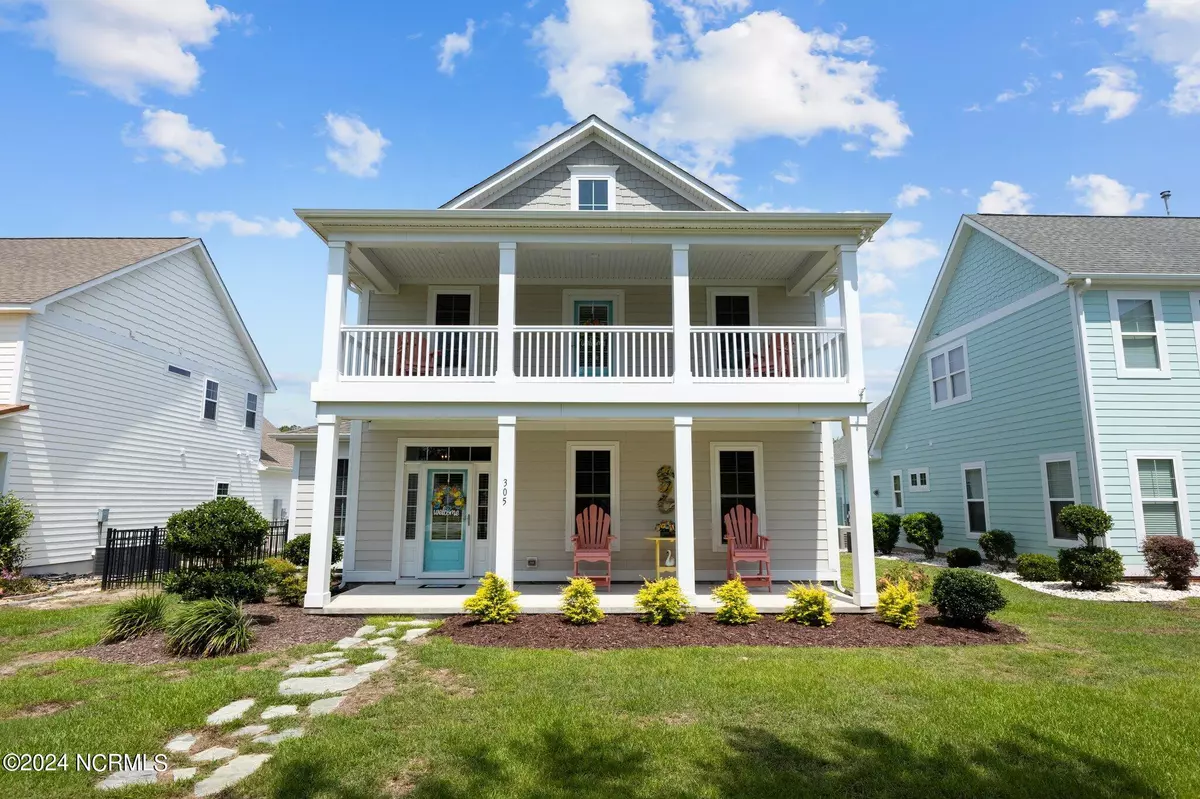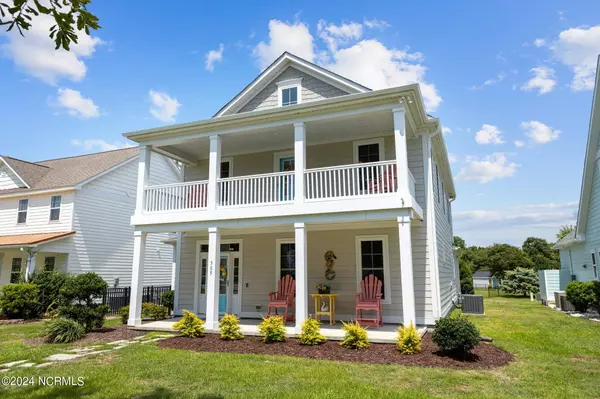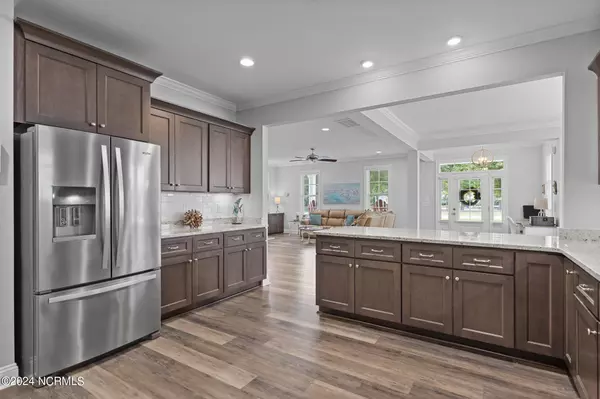$670,000
$684,500
2.1%For more information regarding the value of a property, please contact us for a free consultation.
4 Beds
4 Baths
2,676 SqFt
SOLD DATE : 09/30/2024
Key Details
Sold Price $670,000
Property Type Single Family Home
Sub Type Single Family Residence
Listing Status Sold
Purchase Type For Sale
Square Footage 2,676 sqft
Price per Sqft $250
Subdivision Bogue Watch
MLS Listing ID 100452086
Sold Date 09/30/24
Style Wood Frame
Bedrooms 4
Full Baths 3
Half Baths 1
HOA Fees $1,373
HOA Y/N Yes
Originating Board North Carolina Regional MLS
Year Built 2017
Annual Tax Amount $1,555
Lot Size 9,148 Sqft
Acres 0.21
Lot Dimensions 60 X 156 X 60 X 152
Property Description
This one won't last long! Beautiful 4 bedroom, 3 1/2 bath well maintained 2 story home in the highly sought after gated waterfront community of Bogue Watch! Lovely views of the Intracoastal waterway, pond and park from both front porches. Fenced in side yard for the pets/kids and a short distance to the pool, clubhouse and marina. Main level features primary bedroom/bath, laundry, kitchen, dining, foyer, half bath and large living room with gas log fireplace. Primary bath features granite countertops, dual vanity, separate shower/soaker tub and good sized walk in closet. Laundry room offers a deep sink, cabinetry for lots of storage, countertops for folding laundry, a shelf for added storage and to hang clothes to dry . Nice, open floorplan with a large kitchen with stainless steel appliances, gas stove, 2 ''lazy Susans'', a pantry, granite countertops, under cabinet lighting, soft close cabinets/drawers. 3 more bedrooms, 2 full baths, 2 linen closets and flex room are located upstairs. Flex room has a nice sized closet and could easily be a 5th bedroom. Most of the house has recently been repainted and is move in ready! Chairs and table on front porches convey with home, along with bar stools and large shelf in garage. Enjoy the views while sipping on your favorite beverage and watching the sun set over the pond from both front porches or the private screened side porch. Conveniently located midway between Swansboro and Morehead City and 30 minutes from Jacksonville and Beaufort. Only 8 miles to the Western beach access at Emerald Isle. 2 car garage located in rear of home that houses gas water heater and water softener. Lots of amenities (more coming soon) in this community, including a kayak launch. The marina offers a boat ramp, picnic pavilion, and observation pier. Enjoy a picnic at the picnic table at the playground. Beginning Monday, June 24, 2024, gates are supposed to be closed 24-7. You will need a code to enter the community!
Location
State NC
County Carteret
Community Bogue Watch
Zoning Residential
Direction Hwy 24 to Bogue Watch Dr. Left on Bogue Harbour Ct. First left into alley. 3rd driveway on the left. House number 305 is on the back of the house.
Location Details Mainland
Rooms
Basement None
Primary Bedroom Level Primary Living Area
Interior
Interior Features Foyer, Master Downstairs, 9Ft+ Ceilings, Ceiling Fan(s), Pantry, Walk-In Closet(s)
Heating Forced Air, Natural Gas
Cooling Central Air
Flooring LVT/LVP, Carpet, Tile
Fireplaces Type Gas Log
Fireplace Yes
Window Features Blinds
Appliance Water Softener, Stove/Oven - Gas, Self Cleaning Oven, Refrigerator, Microwave - Built-In, Dishwasher
Laundry Hookup - Dryer, Washer Hookup, Inside
Exterior
Garage Attached, Concrete, Garage Door Opener, Off Street
Garage Spaces 2.0
Pool None
Utilities Available Water Connected, Sewer Connected, Natural Gas Connected
Waterfront No
Waterfront Description ICW View,Water Access Comm,Waterfront Comm
View Pond, Water
Roof Type Architectural Shingle
Accessibility None
Porch Covered, Porch, Screened
Parking Type Attached, Concrete, Garage Door Opener, Off Street
Building
Lot Description Level
Story 2
Entry Level Two
Foundation Slab
New Construction No
Schools
Elementary Schools White Oak Elementary
Middle Schools Broad Creek
High Schools Croatan
Others
Tax ID 631501060769000
Acceptable Financing Cash, Conventional, VA Loan
Listing Terms Cash, Conventional, VA Loan
Special Listing Condition None
Read Less Info
Want to know what your home might be worth? Contact us for a FREE valuation!

Our team is ready to help you sell your home for the highest possible price ASAP








