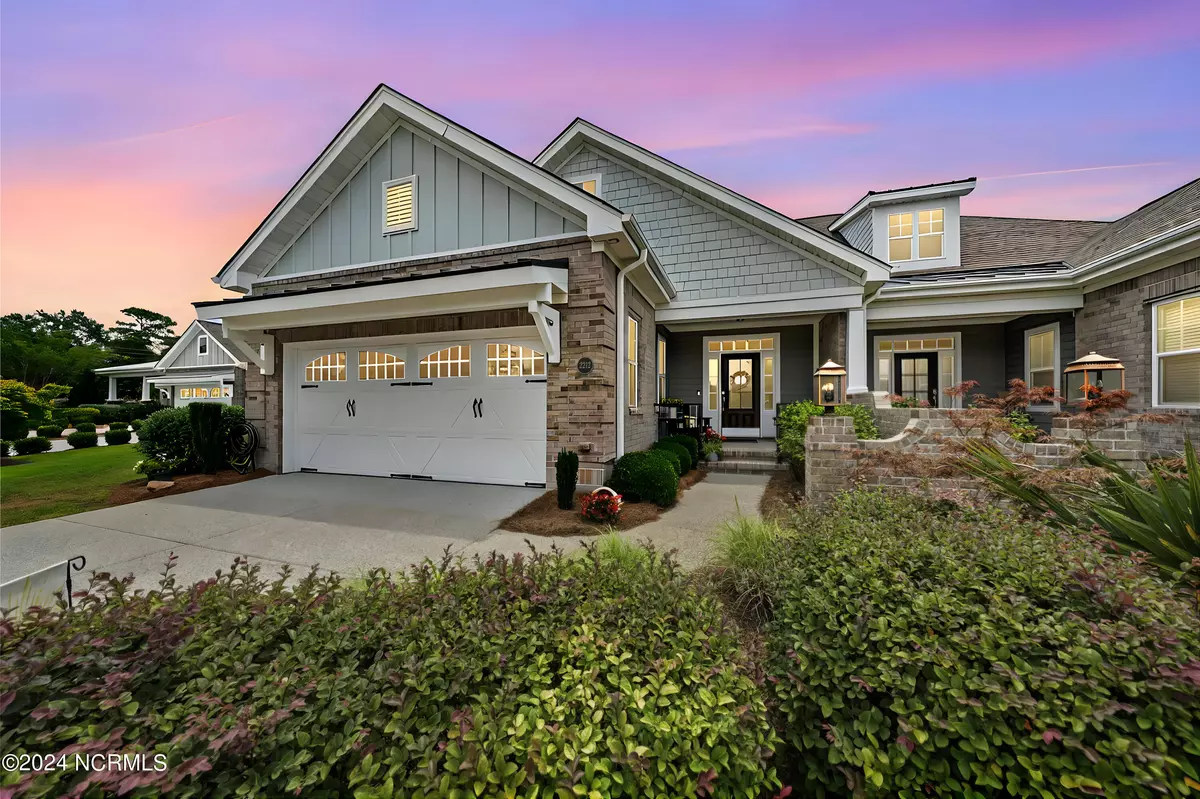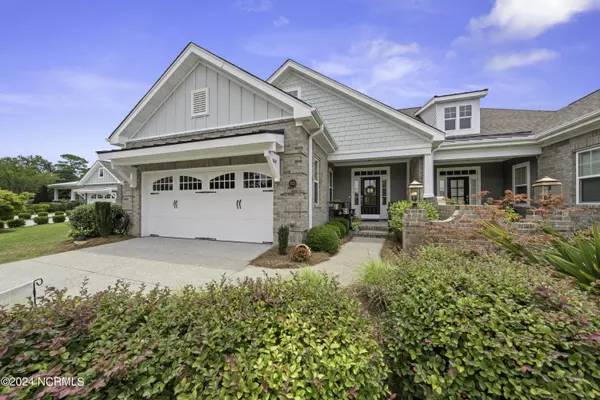$512,900
$512,000
0.2%For more information regarding the value of a property, please contact us for a free consultation.
3 Beds
2 Baths
1,994 SqFt
SOLD DATE : 10/03/2024
Key Details
Sold Price $512,900
Property Type Townhouse
Sub Type Townhouse
Listing Status Sold
Purchase Type For Sale
Square Footage 1,994 sqft
Price per Sqft $257
Subdivision The Forks At Barclay
MLS Listing ID 100453444
Sold Date 10/03/24
Style Wood Frame
Bedrooms 3
Full Baths 2
HOA Fees $7,404
HOA Y/N Yes
Originating Board North Carolina Regional MLS
Year Built 2015
Annual Tax Amount $2,888
Lot Size 6,964 Sqft
Acres 0.16
Lot Dimensions 38x182x38x181
Property Description
Welcome to The Forks at Barclay, where this stunning and luxurious townhome, crafted by Trusst Builder, awaits you. Located on a culdesac with distant pond views from your front porch to the exceptional custom features throughout, this home is a true gem. Step inside to be greeted by a welcoming foyer with beautiful hardwood floors that flow seamlessly through the main living areas. The spacious living room invites you in with its 9-foot plus coffered ceiling, charming built-ins, and a cozy gas fireplace, perfect for relaxing evenings. The kitchen is a chefs delight, featuring elegant quartz countertops, a tasteful subway tile backsplash, stainless steel appliances, and a walk-in pantry. The quaint dining area is ideal for family gatherings. Enjoy the versatility of the bonus all-season room, complete with telescoping sliding doors, porcelain tile, natural brick walls, views of the patio and fully fenced backyard adorned with ornamental flowering trees that offer a peaceful retreat for outdoor enjoyment. The grand primary bedroom is a sanctuary, showcasing a backlit tray ceiling, a large walk-in closet, and direct access to the bonus four-season room. The en-suite bathroom pampers you with a double sink vanity and a large walk-in tiled shower. Two additional bedrooms are thoughtfully designed with a shared Jack-and-Jill full bath with pocket doors on each side, ensuring comfort and privacy for family or guests. Ample storage is provided by the fully floored attic,and 2 car gargae keeping your home organized and clutter-free. You will enjoy the comfort of easy living as the HOA maintains your lawn and most exterior structure maintenace. Perfectly situated in Midtown, this home offers easy access to shopping, movie theater, delightful restaurants, healthcare facilities, Cameron Art Museum, downtown, beautiful beaches, and more. For those who love walking or exercising, the Cross City Trail connects directly from your street, offering a safe and scenic route.
Location
State NC
County New Hanover
Community The Forks At Barclay
Zoning R-15
Direction S. College take left on Oleander, take left onto Museum Dr, take 1st left onto Drawing Ct, home is on cul-de-sac on right
Location Details Mainland
Rooms
Basement None
Primary Bedroom Level Primary Living Area
Interior
Interior Features Foyer, Solid Surface, Bookcases, Master Downstairs, 9Ft+ Ceilings, Tray Ceiling(s), Ceiling Fan(s), Pantry, Skylights, Walk-in Shower, Walk-In Closet(s)
Heating Heat Pump, Forced Air
Cooling Central Air
Flooring Carpet, Tile, Wood
Fireplaces Type Gas Log
Fireplace Yes
Window Features Thermal Windows
Appliance Washer, Stove/Oven - Electric, Refrigerator, Microwave - Built-In, Dryer, Disposal, Dishwasher
Laundry Laundry Closet, In Hall
Exterior
Exterior Feature Irrigation System
Garage Concrete, On Site
Garage Spaces 2.0
Waterfront No
Waterfront Description None
View Pond
Roof Type Metal,Shingle
Accessibility None
Porch Open, Covered, Patio, Porch
Parking Type Concrete, On Site
Building
Lot Description Cul-de-Sac Lot
Story 1
Entry Level One
Foundation Slab
Sewer Municipal Sewer
Water Municipal Water
Structure Type Irrigation System
New Construction No
Schools
Elementary Schools Pine Valley
Middle Schools Roland Grise
High Schools Hoggard
Others
Tax ID R06508-009-009-000
Acceptable Financing Cash, Conventional, FHA, VA Loan
Listing Terms Cash, Conventional, FHA, VA Loan
Special Listing Condition None
Read Less Info
Want to know what your home might be worth? Contact us for a FREE valuation!

Our team is ready to help you sell your home for the highest possible price ASAP








