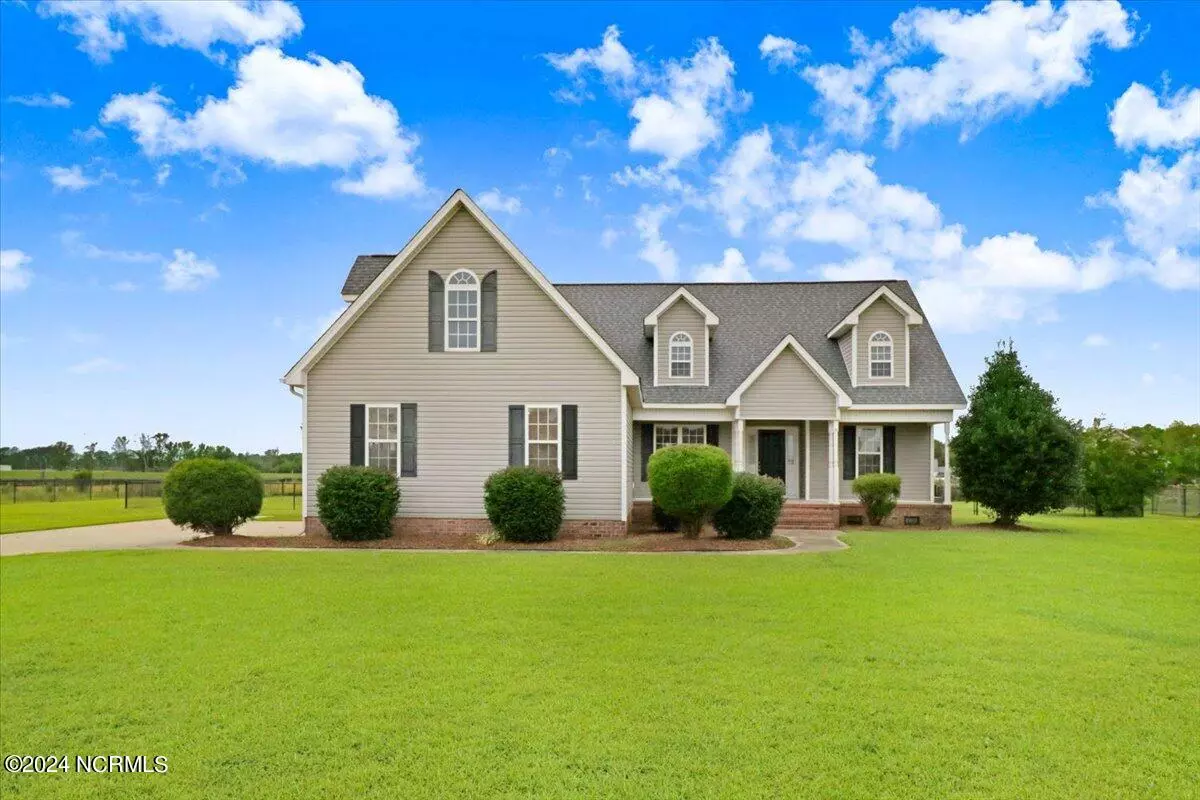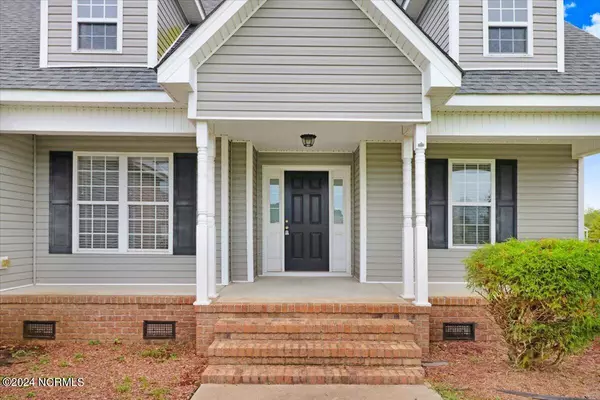$312,000
$324,900
4.0%For more information regarding the value of a property, please contact us for a free consultation.
3 Beds
3 Baths
2,133 SqFt
SOLD DATE : 10/03/2024
Key Details
Sold Price $312,000
Property Type Single Family Home
Sub Type Single Family Residence
Listing Status Sold
Purchase Type For Sale
Square Footage 2,133 sqft
Price per Sqft $146
Subdivision Edgerton Farms
MLS Listing ID 100459480
Sold Date 10/03/24
Style Wood Frame
Bedrooms 3
Full Baths 3
HOA Y/N No
Originating Board North Carolina Regional MLS
Year Built 2005
Annual Tax Amount $1,615
Lot Size 0.650 Acres
Acres 0.65
Lot Dimensions 107x202x166x231
Property Description
Beautiful 3-bedroom, 3-bathroom home with split floor plan for added privacy in the desirable Edgerton Farms neighborhood. Upstairs is a finished bonus room with a full bath that can be used as a fourth bedroom, a great space for your guests! Large master suite boasts a beautiful double trey ceiling, master bath with jetted tub, separate shower, double vanity, and walk in closet. Kitchen has stainless steel appliances, dining area plus a formal dining room. Fenced back yard with a raised covered patio looking out to an open field behind it for added privacy. Easy access to the highways, Goldsboro, Seymour Johnson AFB and reasonable commutes to the Triangle
Location
State NC
County Wayne
Community Edgerton Farms
Zoning Residential
Direction West on Hwy 70 Bypass, Right on Hwy 581, right on Nahunta Rd, right on Edgerton Farm Rd, house is on the right,
Location Details Mainland
Rooms
Basement Crawl Space, None
Primary Bedroom Level Primary Living Area
Interior
Interior Features Whirlpool, Master Downstairs, Ceiling Fan(s), Walk-In Closet(s)
Heating Heat Pump, Electric
Fireplaces Type Gas Log
Fireplace Yes
Appliance Range, Microwave - Built-In, Dishwasher
Laundry In Hall
Exterior
Garage Concrete
Garage Spaces 2.0
Utilities Available Community Water
Waterfront No
Roof Type Composition
Porch Covered, Porch, See Remarks
Parking Type Concrete
Building
Story 1
Entry Level One
Sewer Septic On Site
New Construction No
Schools
Elementary Schools Northwest
Middle Schools Norwayne
High Schools Charles Aycock
Others
Tax ID 2684017314
Acceptable Financing Cash, Conventional, FHA, USDA Loan, VA Loan
Listing Terms Cash, Conventional, FHA, USDA Loan, VA Loan
Special Listing Condition None
Read Less Info
Want to know what your home might be worth? Contact us for a FREE valuation!

Our team is ready to help you sell your home for the highest possible price ASAP








