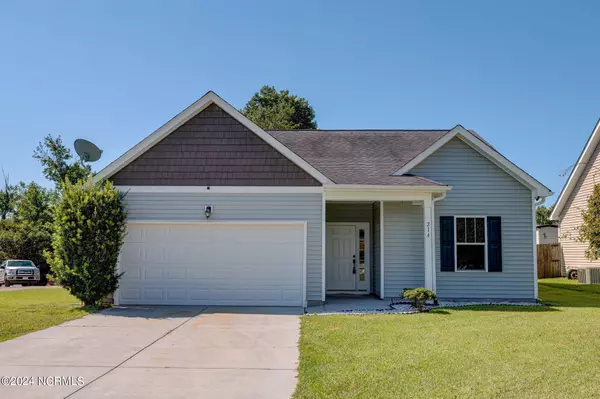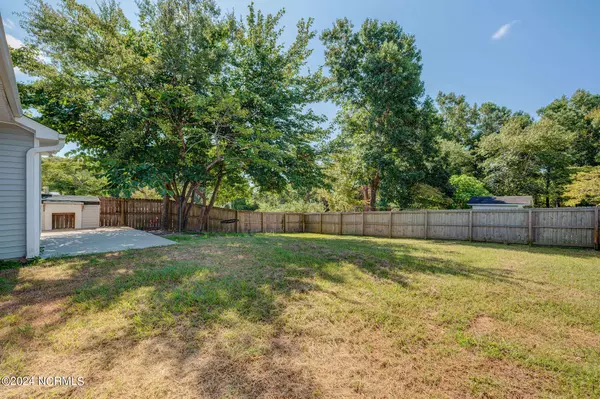$295,000
$299,000
1.3%For more information regarding the value of a property, please contact us for a free consultation.
3 Beds
2 Baths
1,279 SqFt
SOLD DATE : 10/02/2024
Key Details
Sold Price $295,000
Property Type Single Family Home
Sub Type Single Family Residence
Listing Status Sold
Purchase Type For Sale
Square Footage 1,279 sqft
Price per Sqft $230
Subdivision Not In Subdivision
MLS Listing ID 100462432
Sold Date 10/02/24
Style Wood Frame
Bedrooms 3
Full Baths 2
HOA Y/N No
Originating Board North Carolina Regional MLS
Year Built 2012
Annual Tax Amount $1,286
Lot Size 8,712 Sqft
Acres 0.2
Lot Dimensions 57x147x62x146
Property Description
This investor owned property has been transformed and freshened up and is ready for immediate occupancy. There is fresh paint thru out as well as new carpet in all of the bedrooms along with new plumbing fixtures, new lighting and new hardware on all of the doors. There is laminate flooring in the living room and dining room and wood like ceramic tile in the kitchen and both baths. The home is spacious and open with soaring ceilings in the living room. There is a gas fireplace in the living room and a large deck directly off the kitchen. Please note that the rear yard is completely fenced and offers great privacy. Vacant and easy to show.
Location
State NC
County Onslow
Community Not In Subdivision
Zoning R-8M
Direction From Wilmington take Hwy 17 N 26 mi. turn right on Hwy 172 N. 5.9 mi. turn right on Sneads Ferry Rd. 1.6 mi. turn right on Hill Ln, follow Hill Ln. for 0.4 mi. 214 Hill Ln is on right. From Jacksonville take Hwy 17 S 11.5 mi turn left on Hwy 210 E 4 mi turn left on Hwy 172 N. 2 mi turn right on Sneads Ferry Rd. 1.6 mi. turn right on Hill Ln, follow Hill Ln. for 0.4 mi. 214 Hill Ln is on right.
Location Details Mainland
Rooms
Basement None
Primary Bedroom Level Primary Living Area
Interior
Interior Features Foyer, Master Downstairs, 9Ft+ Ceilings, Vaulted Ceiling(s), Ceiling Fan(s), Pantry, Walk-in Shower, Walk-In Closet(s)
Heating Heat Pump, Fireplace(s), Electric
Cooling Central Air
Flooring Carpet, Laminate, Tile
Fireplaces Type Gas Log
Fireplace Yes
Appliance Stove/Oven - Electric, Refrigerator, Microwave - Built-In, Ice Maker, Dishwasher
Laundry Hookup - Dryer, Washer Hookup, Inside
Exterior
Garage Attached, Concrete, Garage Door Opener, Off Street, On Site
Garage Spaces 2.0
Pool None
Utilities Available Municipal Water Available
Waterfront No
Waterfront Description None
Roof Type Shingle,Composition
Accessibility Accessible Entrance
Porch Deck
Parking Type Attached, Concrete, Garage Door Opener, Off Street, On Site
Building
Lot Description Interior Lot
Story 1
Entry Level One
Foundation Slab
Sewer Septic On Site
New Construction No
Schools
Elementary Schools Dixon
Middle Schools Dixon
High Schools Dixon
Others
Tax ID 777-132.4
Acceptable Financing Cash, Conventional, FHA, USDA Loan, VA Loan
Listing Terms Cash, Conventional, FHA, USDA Loan, VA Loan
Special Listing Condition None
Read Less Info
Want to know what your home might be worth? Contact us for a FREE valuation!

Our team is ready to help you sell your home for the highest possible price ASAP








