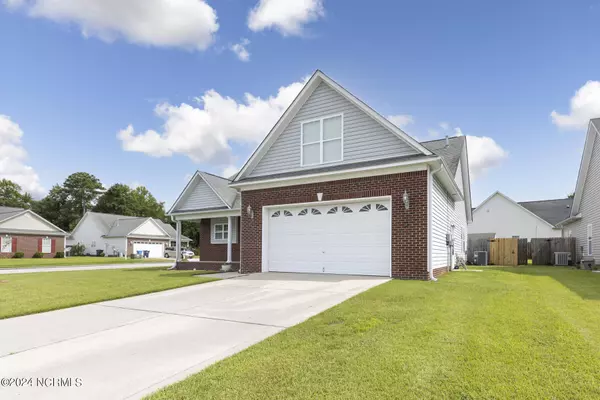$298,000
$299,000
0.3%For more information regarding the value of a property, please contact us for a free consultation.
4 Beds
3 Baths
1,884 SqFt
SOLD DATE : 10/04/2024
Key Details
Sold Price $298,000
Property Type Single Family Home
Sub Type Single Family Residence
Listing Status Sold
Purchase Type For Sale
Square Footage 1,884 sqft
Price per Sqft $158
Subdivision Williamsburg Plantation
MLS Listing ID 100457100
Sold Date 10/04/24
Style Wood Frame
Bedrooms 4
Full Baths 3
HOA Fees $238
HOA Y/N Yes
Originating Board North Carolina Regional MLS
Year Built 2008
Annual Tax Amount $3,360
Lot Size 9,148 Sqft
Acres 0.21
Lot Dimensions IRR
Property Description
Welcome to 204 Weatherford Drive, a MOVE IN READY spacious 4-bedroom, 3-bathroom home located in the desirable Williamsburg Plantation subdivision. As you enter, you'll be greeted by beautiful wood flooring in the foyer, leading into a generous living room featuring a cozy gas fireplace. The open floor plan seamlessly connects the living room to the dining area, perfect for entertaining.
The well-appointed kitchen has ample cabinetry and a gas range, ideal for the culinary enthusiast. The home includes a versatile 4th bedroom upstairs with a full bathroom, making it a perfect retreat for guests or an in-law suite.
Enjoy the outdoors year-round on the screened porch accessible from both the living room and the master bedroom. The fenced-in backyard features a wired shed equipped with a portable AC unit, offering additional storage or a comfortable workspace.
This home also features a two-year old HVAC system, a new dishwasher, and smart home features that allow you to control the HVAC and garage door from your phone. Situated close to schools, parks, shopping, and dining, this home combines comfort and convenience in a sought-after community. Don't miss out on the opportunity to make this your new home!
Schedule your visit today!
Location
State NC
County Onslow
Community Williamsburg Plantation
Zoning Rmf-Ld
Direction From Western Blvd, turn right onto Weatherford Dr. Home is 0.1 miles on the right
Location Details Mainland
Rooms
Other Rooms Shed(s), Workshop
Basement None
Primary Bedroom Level Primary Living Area
Interior
Interior Features Foyer, Workshop, Master Downstairs, 9Ft+ Ceilings, Ceiling Fan(s), Pantry, Walk-In Closet(s)
Heating Heat Pump, Natural Gas
Cooling Central Air, Zoned
Flooring Carpet, Wood
Fireplaces Type Gas Log
Fireplace Yes
Appliance Stove/Oven - Gas, Refrigerator, Microwave - Built-In, Dishwasher, Cooktop - Gas
Laundry In Hall
Exterior
Exterior Feature Gas Logs
Garage Attached, Concrete, Garage Door Opener, Off Street
Garage Spaces 2.0
Pool None
Utilities Available Community Water, Natural Gas Connected
Waterfront No
Roof Type Architectural Shingle
Accessibility None
Porch Enclosed, Patio, Porch, Screened
Parking Type Attached, Concrete, Garage Door Opener, Off Street
Building
Lot Description Corner Lot
Story 2
Entry Level Two
Foundation Slab
Sewer Community Sewer
Structure Type Gas Logs
New Construction No
Schools
Elementary Schools Summersill
Middle Schools Northwoods Park
High Schools Jacksonville
Others
Tax ID 339c-134
Acceptable Financing Cash, Conventional, FHA, VA Loan
Listing Terms Cash, Conventional, FHA, VA Loan
Special Listing Condition None
Read Less Info
Want to know what your home might be worth? Contact us for a FREE valuation!

Our team is ready to help you sell your home for the highest possible price ASAP








