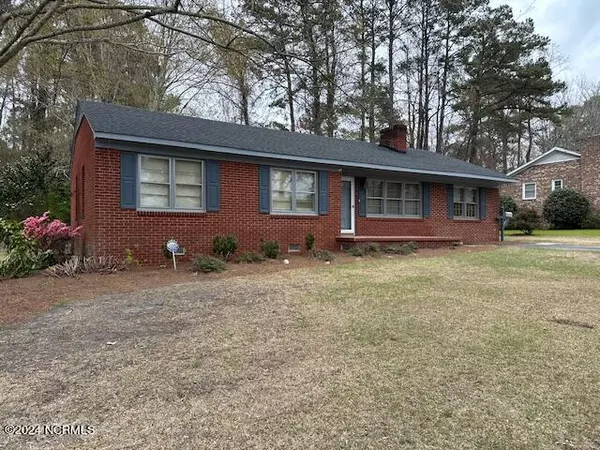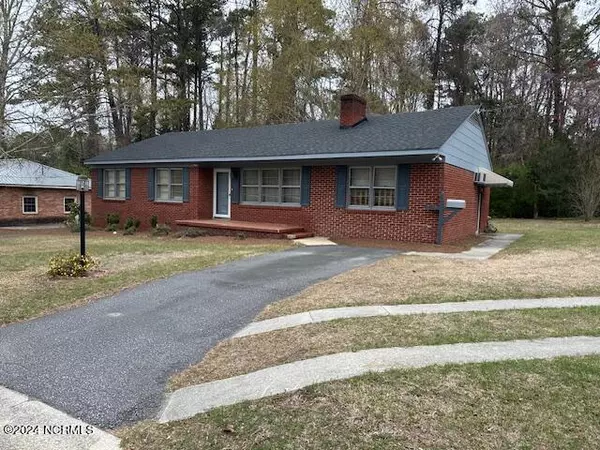$155,000
$169,000
8.3%For more information regarding the value of a property, please contact us for a free consultation.
3 Beds
1 Bath
1,504 SqFt
SOLD DATE : 10/04/2024
Key Details
Sold Price $155,000
Property Type Single Family Home
Sub Type Single Family Residence
Listing Status Sold
Purchase Type For Sale
Square Footage 1,504 sqft
Price per Sqft $103
Subdivision West End
MLS Listing ID 100435037
Sold Date 10/04/24
Style Wood Frame
Bedrooms 3
Full Baths 1
HOA Y/N No
Originating Board North Carolina Regional MLS
Year Built 1961
Annual Tax Amount $933
Lot Size 0.320 Acres
Acres 0.32
Lot Dimensions 100 x 140
Property Description
Immaculately kept, this charming brick residence nestled in the serene West End neighborhood offers tranquility and minimal traffic. Boasting recent upgrades including a new roof (2023) and water heater (2024), the property features two storage barns (8x16 wired and 10x10 not wired) in the spacious backyard. Inside, a formal living room, a combined kitchen/dining area, and a cozy den provide ample living space. Enjoy outdoor gatherings on the concrete patio overlooking the generous .32-acre lot.
Location
State NC
County Martin
Community West End
Zoning Res
Direction From Hwy. 17 turn left onto West Blvd. then take a right onto Woodside Dr. Then take a left onto Carolina Ave. Then take a right onto Pinecrest and follow around the cure, Pinecrest turns into Hanover. The home is on the right.
Location Details Mainland
Rooms
Other Rooms Shed(s), Barn(s)
Basement Crawl Space
Primary Bedroom Level Primary Living Area
Interior
Interior Features Master Downstairs, Ceiling Fan(s), Walk-in Shower
Heating Floor Furnace, Oil
Cooling Central Air
Flooring Carpet, Laminate, Tile
Window Features Storm Window(s),Blinds
Appliance Washer, Stove/Oven - Electric, Refrigerator, Microwave - Built-In, Dryer
Laundry Hookup - Dryer, Laundry Closet, Washer Hookup
Exterior
Garage Asphalt, Concrete, On Site, Paved
Utilities Available Natural Gas Available
Waterfront No
Roof Type Shingle
Porch Patio, Porch
Parking Type Asphalt, Concrete, On Site, Paved
Building
Lot Description Wooded
Story 1
Entry Level One
Sewer Municipal Sewer
Water Municipal Water
New Construction No
Schools
Middle Schools Riverside
Others
Tax ID 0503163
Acceptable Financing Cash, Conventional, FHA, USDA Loan, VA Loan
Listing Terms Cash, Conventional, FHA, USDA Loan, VA Loan
Special Listing Condition None
Read Less Info
Want to know what your home might be worth? Contact us for a FREE valuation!

Our team is ready to help you sell your home for the highest possible price ASAP








