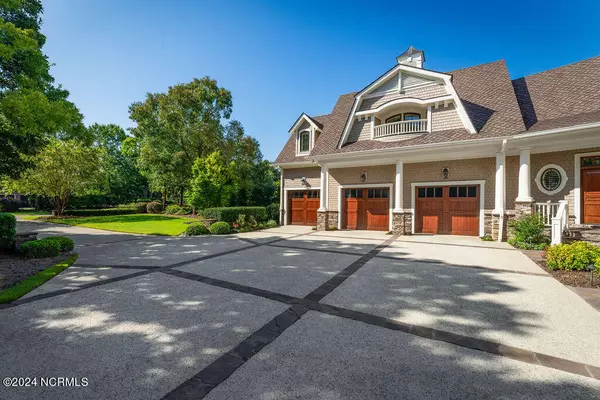$3,595,000
$3,595,000
For more information regarding the value of a property, please contact us for a free consultation.
5 Beds
7 Baths
6,335 SqFt
SOLD DATE : 10/03/2024
Key Details
Sold Price $3,595,000
Property Type Single Family Home
Sub Type Single Family Residence
Listing Status Sold
Purchase Type For Sale
Square Footage 6,335 sqft
Price per Sqft $567
Subdivision Landfall
MLS Listing ID 100462682
Sold Date 10/03/24
Style Wood Frame
Bedrooms 5
Full Baths 6
Half Baths 1
HOA Fees $4,045
HOA Y/N Yes
Originating Board North Carolina Regional MLS
Year Built 2013
Annual Tax Amount $17,203
Lot Size 0.960 Acres
Acres 0.96
Lot Dimensions irregular
Property Description
Welcome to an extraordinary opportunity to own a Mack Braxton custom-built waterfront masterpiece in Landfall, one of Wilmington's premier neighborhoods. 828 Gull Point Rd, an exceptional residence atop a high bluff on Howe Creek, offers a blend of luxury, privacy, and sunset views. The home showcases exquisite stonework, a gambrel roof & lush landscaping with outdoor lighting. Step through the grand entrance to an open floor plan, bathed in natural light from floor-to-ceiling French doors and windows that provide breathtaking views. The heart of this home is the stunning great room, featuring 10-ft soaring beadboard ceilings, hardwood floors throughout, custom cabinetry, decorative molding, & a stacked stone fireplace. This space seamlessly connects to a chef's dream kitchen & the spacious dining room, defined by impressive millwork beams. Retreat to the first-floor main suite, where tranquility and luxury converge. The spacious bedroom features water views and adjoining walk-in closets, custom-designed with premium shelving and storage. The travertine tiled bathroom is a sanctuary unto itself, complete with a soaking tub and dual vanities finished with marble countertops. The room includes a walk-in shower w/ multiple showerheads for hydro & steam therapy. The home boasts 4 generously-sized bedrooms, each with its own en suite bath. These guest rooms are designed for privacy & comfort. The upstairs also includes an office, rec room & outdoor balcony featuring newly-installed Trex decking. The sparkling saltwater pool is surrounded by a spacious patio, a cozy covered porch and a screened-in porch ideal for relaxing. Above the three- car garage, your extended guests will feel at home in the comfortable in-law suite, equipped with a living room, bedroom, full bath, and kitchenette. From enjoying a quiet evening with loved ones to hosting a grand event, this custom-built residence is more than just a house—it's a place where you can truly feel at home.
Location
State NC
County New Hanover
Community Landfall
Zoning R-20
Direction Enter Landfall through the Arboretum Gate, continue down & turn left on Gull Point Rd., home on is on the left.
Location Details Mainland
Rooms
Other Rooms Shower
Basement Crawl Space, None
Primary Bedroom Level Primary Living Area
Interior
Interior Features Foyer, Intercom/Music, Mud Room, Solid Surface, In-Law Floorplan, Bookcases, Kitchen Island, Master Downstairs, 2nd Kitchen, 9Ft+ Ceilings, Apt/Suite, Ceiling Fan(s), Central Vacuum, Pantry, Walk-in Shower, Eat-in Kitchen, Walk-In Closet(s)
Heating Electric, Forced Air, Heat Pump, Propane
Cooling Central Air
Flooring Carpet, Terrazzo, Wood
Fireplaces Type Gas Log
Fireplace Yes
Window Features DP50 Windows,Blinds
Appliance Vent Hood, Stove/Oven - Electric, Refrigerator, Microwave - Built-In, Ice Maker, Humidifier/Dehumidifier, Double Oven, Disposal, Cooktop - Gas, Convection Oven
Laundry Inside
Exterior
Exterior Feature Outdoor Shower, Irrigation System, Gas Logs
Garage Concrete, Garage Door Opener, Lighted, Paved
Garage Spaces 3.0
Pool In Ground
Waterfront Yes
Waterfront Description None,Creek
View Creek/Stream, Marsh View, Water
Roof Type Architectural Shingle
Accessibility None
Porch Open, Covered, Deck, Patio, Porch, Screened
Parking Type Concrete, Garage Door Opener, Lighted, Paved
Building
Lot Description Cul-de-Sac Lot
Story 2
Entry Level Two
Sewer Municipal Sewer
Water Municipal Water
Structure Type Outdoor Shower,Irrigation System,Gas Logs
New Construction No
Schools
Elementary Schools Wrightsville Beach
Middle Schools Noble
High Schools New Hanover
Others
Tax ID R05107-004-030-000
Acceptable Financing Cash, Conventional
Listing Terms Cash, Conventional
Special Listing Condition None
Read Less Info
Want to know what your home might be worth? Contact us for a FREE valuation!

Our team is ready to help you sell your home for the highest possible price ASAP








