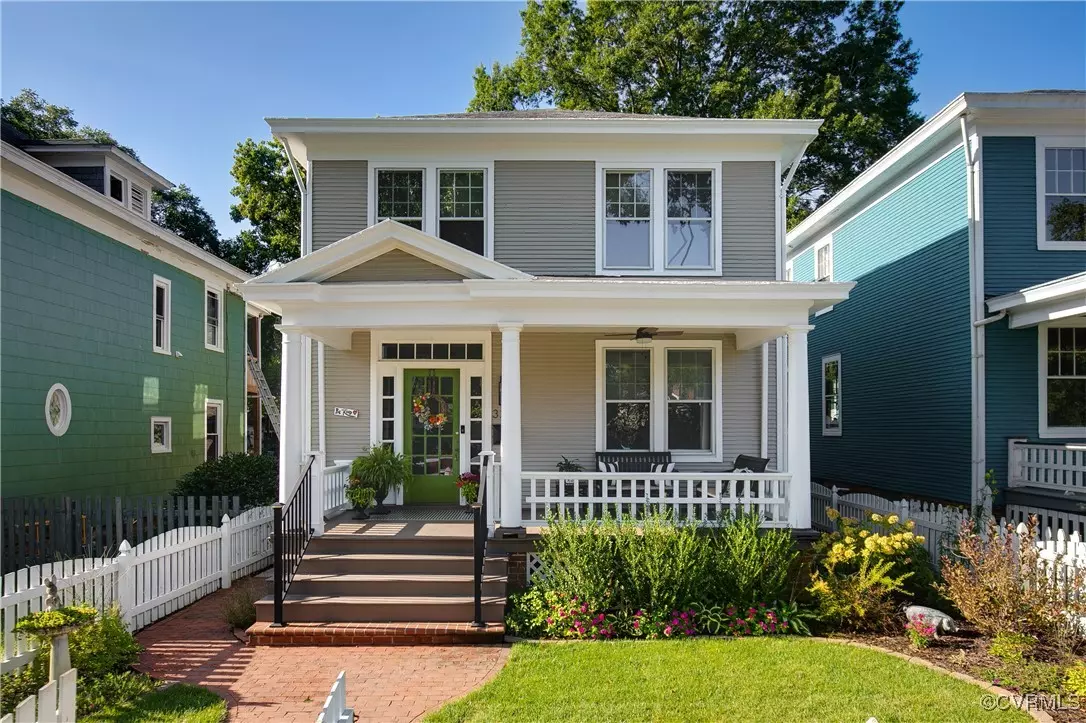$522,500
$495,000
5.6%For more information regarding the value of a property, please contact us for a free consultation.
3 Beds
2 Baths
1,416 SqFt
SOLD DATE : 10/04/2024
Key Details
Sold Price $522,500
Property Type Single Family Home
Sub Type Single Family Residence
Listing Status Sold
Purchase Type For Sale
Square Footage 1,416 sqft
Price per Sqft $368
Subdivision Woodland Heights
MLS Listing ID 2423669
Sold Date 10/04/24
Style Two Story
Bedrooms 3
Full Baths 1
Half Baths 1
Construction Status Actual
HOA Y/N No
Year Built 1924
Annual Tax Amount $4,380
Tax Year 2024
Lot Size 4,621 Sqft
Acres 0.1061
Property Description
Welcome to this 1924 classic foursquare, located at the junction of Woodland Heights and Reedy Creek! This beautifully maintained 3 bedroom, 1.5 bathroom home offers the perfect blend of historic charm and modern updates. Stunning restored heart pine hardwood floors greet you and extend throughout the entire home. The kitchen was fully remodeled in 2022 with high-end quartzite countertops, custom cabinets, tile backsplash, Whirlpool gold series appliances, new electric, new plumbing, Pottery Barn lighting, and an extra-deep sink, all complemented by the thoughtful use of the space. The upstairs bathroom was updated in 2023, and the downstairs bathroom was fully renovated in 2022. These modern upgrades mix in perfectly with all of the home’s historic character, from the original trim to the picture rails, to the dust corners on the stairs, to the original doors, and more! Upstairs you’ll find three bedrooms, with a bonus fourth room that would be great as an office. Outside, the newly rebuilt Trex deck with Coolaroo shades is the perfect retreat, overlooking a professionally landscaped yard with two Old Hickory Buildings sheds (10x16 and 8x10). Both sheds include windows, metal roofs, and one even features a charming porch. The unfinished basement offers plenty of extra storage space. Recent home improvements include a new water heater (2021), new ductwork in the attic (2024), freshly painted rooms, wide pull-down attic stairs, recently serviced HVAC system (August 2024), new fence (2021), new basement windows (July 2024), and professionally redone brick sidewalk. Awesome location directly across from a community garden and within pedestrian distance of Forest Hill Park, Laura Lee’s, WPA, Crossroads Coffee & Ice Cream and more! This home has been beautifully updated and is ready for its new owners.
Location
State VA
County Richmond City
Community Woodland Heights
Area 60 - Richmond
Direction I-64 E to Richmond. Take the Forest Hill Ave exit from VA-76 S/Powhite Pkwy, Drive to Forest Hill Ave
Rooms
Basement Crawl Space, Partial, Unfinished
Interior
Interior Features Separate/Formal Dining Room, Fireplace, Granite Counters, High Speed Internet, Wired for Data, Window Treatments
Heating Electric, Heat Pump
Cooling Central Air
Flooring Wood
Fireplaces Number 1
Fireplaces Type Decorative
Fireplace Yes
Window Features Window Treatments
Appliance Dryer, Dishwasher, Electric Water Heater, Ice Maker, Microwave, Oven, Refrigerator, Stove, Washer
Laundry Washer Hookup, Dryer Hookup
Exterior
Fence Fenced, Full
Pool None
Waterfront No
Roof Type Slate
Porch Deck, Front Porch
Parking Type On Street
Garage No
Building
Story 2
Sewer Public Sewer
Water Public
Architectural Style Two Story
Level or Stories Two
Structure Type Frame,Wood Siding
New Construction No
Construction Status Actual
Schools
Elementary Schools Swansboro
Middle Schools River City
High Schools Richmond High School For The Arts
Others
Tax ID S000-1728-002
Ownership Individuals
Security Features Security System
Financing Cash
Read Less Info
Want to know what your home might be worth? Contact us for a FREE valuation!

Our team is ready to help you sell your home for the highest possible price ASAP

Bought with NON MLS OFFICE







