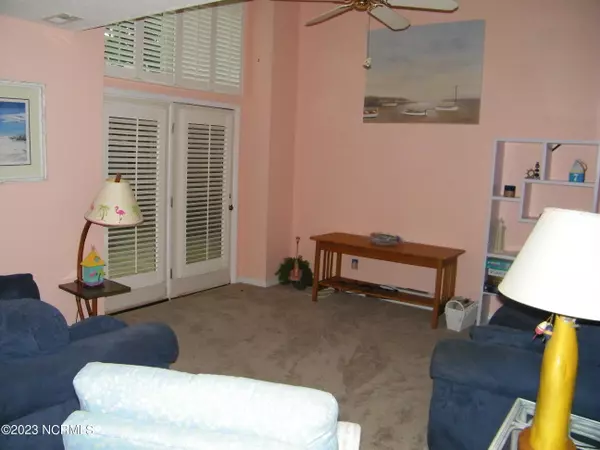$415,000
$458,000
9.4%For more information regarding the value of a property, please contact us for a free consultation.
3 Beds
3 Baths
1,430 SqFt
SOLD DATE : 10/04/2024
Key Details
Sold Price $415,000
Property Type Condo
Sub Type Condominium
Listing Status Sold
Purchase Type For Sale
Square Footage 1,430 sqft
Price per Sqft $290
Subdivision Ocean Glen Condo
MLS Listing ID 100406405
Sold Date 10/04/24
Style Wood Frame
Bedrooms 3
Full Baths 2
Half Baths 1
HOA Fees $6,048
HOA Y/N Yes
Originating Board North Carolina Regional MLS
Year Built 1980
Annual Tax Amount $1,356
Property Description
Unit 7 Ocean Glen is located in the Maritime Forest in beautiful Pine Knoll Shores. Direct beach access is a short walk from your front door via the community boardwalk. Step out the back door and enjoy the spacious pool. You'll love this spacious townhome style condo offering 3 bedrooms, 2 1/2 baths on three levels. The living room is open to the dining and kitchen with high ceilings and oversized windows. Primary suite is on the top floor with private balcony giving you picturesque ocean views Covered parking and ground level entry into laundry area and storage for all those beach goodies. This property would be a great primary residence, 2nd home or investment property. Schedule a showing and experience coastal living at it's finest here in Pine Knoll Shores.
Location
State NC
County Carteret
Community Ocean Glen Condo
Zoning MF2
Direction Salter Path Road to Ocean Glen West, unit 7 is on west side of complex
Location Details Island
Rooms
Basement None
Primary Bedroom Level Non Primary Living Area
Interior
Interior Features Ceiling Fan(s), Furnished, Pantry
Heating Heat Pump, Electric
Flooring LVT/LVP, Carpet, Laminate
Fireplaces Type None
Fireplace No
Window Features Blinds
Laundry Hookup - Dryer, Washer Hookup
Exterior
Garage Parking Lot, Covered, Asphalt, Lighted, On Site, Shared Driveway
Waterfront No
Waterfront Description Waterfront Comm
View Ocean
Roof Type Shingle
Porch Open
Parking Type Parking Lot, Covered, Asphalt, Lighted, On Site, Shared Driveway
Building
Story 2
Entry Level Multi/Split
Foundation Other
Sewer Community Sewer
Water Municipal Water
New Construction No
Schools
Elementary Schools Morehead City Elem
Middle Schools Morehead City
High Schools West Carteret
Others
Tax ID 634405184743007
Acceptable Financing Cash, Conventional
Listing Terms Cash, Conventional
Special Listing Condition None
Read Less Info
Want to know what your home might be worth? Contact us for a FREE valuation!

Our team is ready to help you sell your home for the highest possible price ASAP








