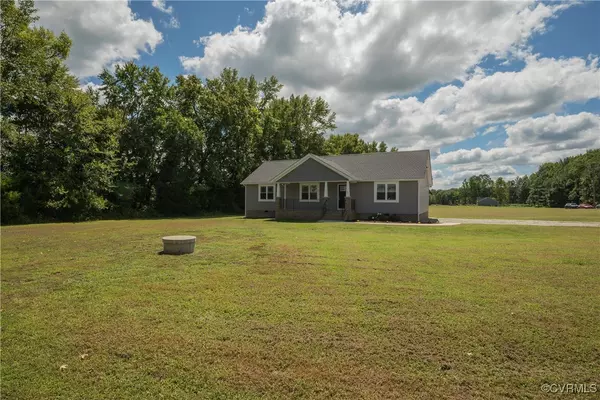$350,000
$350,000
For more information regarding the value of a property, please contact us for a free consultation.
3 Beds
2 Baths
1,588 SqFt
SOLD DATE : 10/04/2024
Key Details
Sold Price $350,000
Property Type Single Family Home
Sub Type Single Family Residence
Listing Status Sold
Purchase Type For Sale
Square Footage 1,588 sqft
Price per Sqft $220
MLS Listing ID 2422504
Sold Date 10/04/24
Style Ranch
Bedrooms 3
Full Baths 2
Construction Status Actual
HOA Y/N No
Year Built 2021
Annual Tax Amount $2,259
Tax Year 2023
Lot Size 2.788 Acres
Acres 2.788
Property Description
Welcome to your dream home! This exquisite 1-story residence, built in 2021, offers comfort and style set on 2.79 acres of beautiful land. Boasting 3 bedrooms and 2 bathrooms, this home provides ample space for family living and entertaining. The heart of the home is the eat-in kitchen, featuring modern appliances, perfect for culinary enthusiasts and casual dining alike. The inviting family room, offers a versatile space for gatherings, game nights, or a cozy retreat. Retreat to the primary bedroom, which includes a luxurious en-suite bathroom and a generous walk-in closet. The additional two bedrooms are well-appointed, providing space for family, guests, or a home office. Outside, enjoy the large yard ideal for outdoor activities, gardening, or simply relaxing in your private oasis. Private shed for Storage and also has electricity. Don't miss this rare opportunity to own a modern, energy-efficient home with expansive land. Convenient to I95, I295 and Route 460.
Location
State VA
County Prince George
Area 58 - Prince George
Direction Route 460 East to Left of Queen Street to Property about 2 miles on Left on East Quaker Road
Rooms
Basement Crawl Space
Interior
Interior Features Bedroom on Main Level, Ceiling Fan(s), Dining Area, French Door(s)/Atrium Door(s), Granite Counters, High Ceilings, High Speed Internet, Bath in Primary Bedroom, Main Level Primary, Cable TV, Wired for Data, Walk-In Closet(s)
Heating Electric, Heat Pump
Cooling Central Air
Flooring Partially Carpeted, Vinyl
Appliance Dishwasher, Electric Cooking, Electric Water Heater, Microwave, Refrigerator, Range Hood, Stove
Laundry Washer Hookup, Dryer Hookup
Exterior
Exterior Feature Deck, Porch, Storage, Shed
Fence None
Pool None
Waterfront No
Roof Type Composition
Topography Level
Porch Rear Porch, Front Porch, Deck, Porch
Parking Type Off Street, Oversized
Garage No
Building
Lot Description Level
Story 1
Sewer Engineered Septic
Water Well
Architectural Style Ranch
Level or Stories One
Structure Type Drywall,Frame,Vinyl Siding
New Construction No
Construction Status Actual
Schools
Elementary Schools Harrison
Middle Schools Moore
High Schools Prince George
Others
Tax ID 460-0A-00-049-C
Ownership Individuals
Horse Property true
Financing Conventional
Read Less Info
Want to know what your home might be worth? Contact us for a FREE valuation!

Our team is ready to help you sell your home for the highest possible price ASAP

Bought with Real Broker LLC







