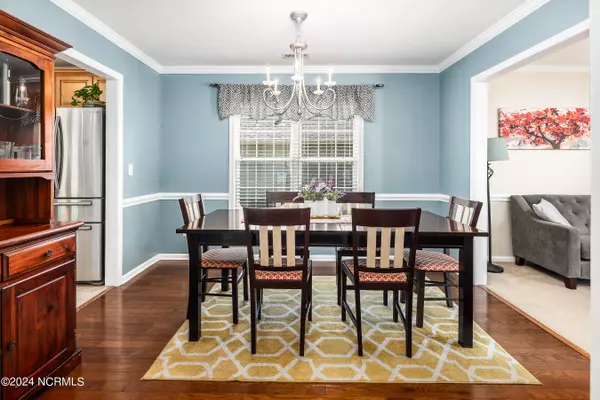$327,900
$327,900
For more information regarding the value of a property, please contact us for a free consultation.
4 Beds
3 Baths
2,070 SqFt
SOLD DATE : 07/29/2024
Key Details
Sold Price $327,900
Property Type Single Family Home
Sub Type Single Family Residence
Listing Status Sold
Purchase Type For Sale
Square Footage 2,070 sqft
Price per Sqft $158
Subdivision Langston Farms
MLS Listing ID 100450062
Sold Date 07/29/24
Style Wood Frame
Bedrooms 4
Full Baths 2
Half Baths 1
HOA Fees $250
HOA Y/N Yes
Originating Board North Carolina Regional MLS
Year Built 2005
Annual Tax Amount $2,287
Lot Size 0.320 Acres
Acres 0.32
Lot Dimensions irregular
Property Description
Welcome to your dream home located in the highly sought-after Langston Farms subdivision! This beautiful 2-story residence sits on a spacious corner lot with a large backyard, featuring mature landscaping that offers both beauty and privacy. Situated right across from the neighborhood pool, this home combines convenience and charm in one perfect package. The front living room is versatile and can be used as a cozy reading nook, workout room, playroom, home office, or even a home school room. At the back of the home, the great room boasts built-ins on both sides of the fireplace, providing ample storage and display options, and seamlessly connects to the kitchen. The kitchen is upgraded with custom cabinets featuring soft-close hinges and space-saving features, complemented by tile floors, granite countertops, a tile backsplash, and stainless steel appliances. A pantry and a cozy nook complete this culinary space. Enjoy meals in the formal dining room, perfect for entertaining guests, and a convenient half bath is located on the first floor.
Upstairs, the large master bedroom features his-and-her closets for ample storage, and the master bathroom is a luxurious retreat with dual vanities, a jetted tub, a stand-up shower, and tile floors. Three additional bedrooms provide plenty of space for family or guests, with the fourth bedroom spacious enough to be used as a bonus room and including a walk-in closet. The laundry room is equipped with tile floors and plenty of cabinet space for storage. A pull-down attic leads to a floored space running the length of the home, offering extra storage options. Enjoy privacy in the large backyard with a wood fence, a beautiful patio perfect for outdoor entertaining, and a handy shed for additional storage. Langston Farms is a perfect walking neighborhood with sidewalks and street light lanterns.
Location
State NC
County Pitt
Community Langston Farms
Zoning R9S
Direction Memorial Drive, turn onto Thomas Langston Rd, right into Langston Farms onto Langston Blvd. Home down on the right.
Location Details Mainland
Rooms
Primary Bedroom Level Non Primary Living Area
Interior
Interior Features Foyer, Bookcases, Pantry, Walk-in Shower, Walk-In Closet(s)
Heating Electric, Heat Pump
Cooling Central Air
Flooring Carpet, Tile, Wood
Fireplaces Type Gas Log
Fireplace Yes
Window Features Blinds
Appliance Stove/Oven - Electric, Microwave - Built-In, Dishwasher
Laundry Laundry Closet
Exterior
Garage Concrete
Garage Spaces 2.0
Waterfront No
Roof Type Architectural Shingle
Porch Patio
Parking Type Concrete
Building
Story 2
Entry Level Two
Foundation Raised, Slab
Sewer Municipal Sewer
Water Municipal Water
New Construction No
Schools
Elementary Schools Ridgewood
Middle Schools A. G. Cox
High Schools South Central
Others
Tax ID 065776
Acceptable Financing Cash, Conventional, FHA, VA Loan
Listing Terms Cash, Conventional, FHA, VA Loan
Special Listing Condition None
Read Less Info
Want to know what your home might be worth? Contact us for a FREE valuation!

Our team is ready to help you sell your home for the highest possible price ASAP








