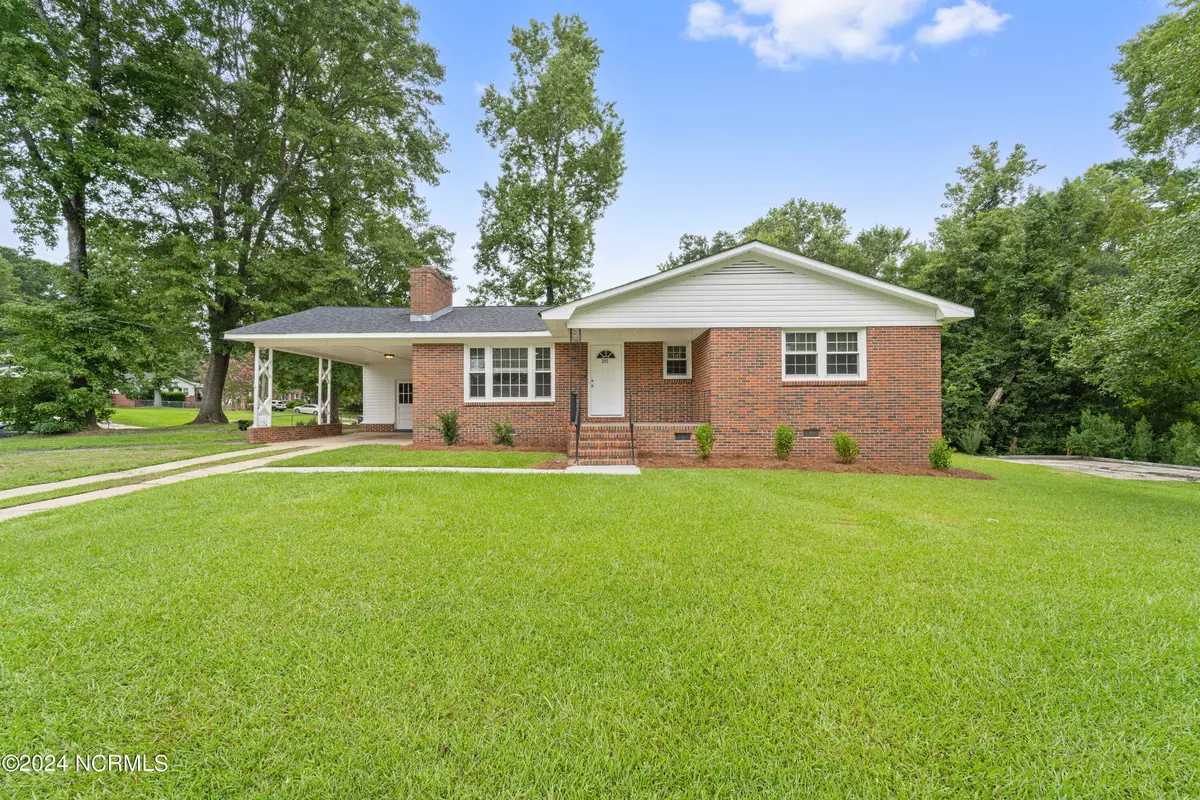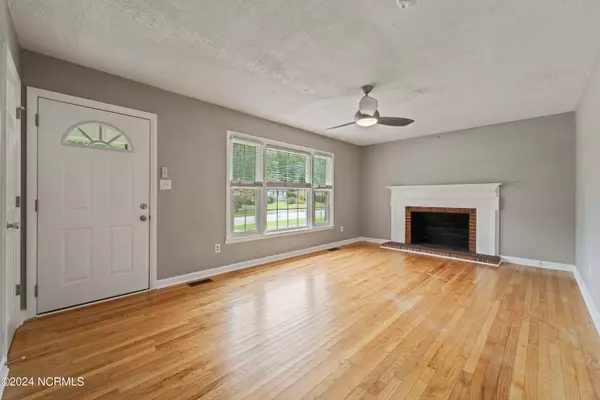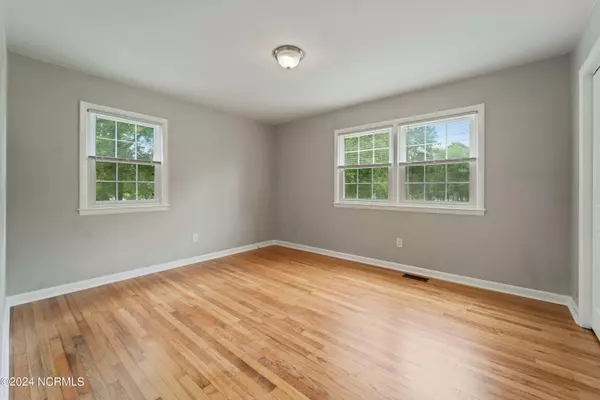$228,000
$229,900
0.8%For more information regarding the value of a property, please contact us for a free consultation.
3 Beds
2 Baths
1,270 SqFt
SOLD DATE : 10/04/2024
Key Details
Sold Price $228,000
Property Type Single Family Home
Sub Type Single Family Residence
Listing Status Sold
Purchase Type For Sale
Square Footage 1,270 sqft
Price per Sqft $179
Subdivision Cardinal Village
MLS Listing ID 100459924
Sold Date 10/04/24
Style Wood Frame
Bedrooms 3
Full Baths 2
HOA Y/N No
Originating Board North Carolina Regional MLS
Year Built 1964
Annual Tax Amount $1,626
Lot Size 0.390 Acres
Acres 0.39
Lot Dimensions 170' x 100' x 169' x 101'
Property Description
Looking for a corner lot home that has been well maintained with hardwood floors and room to grow?? You have found it!! This 3 bedroom, 2 full bath home is in excellent shape and move-in ready! Inside you will find hardwood floors in the living room with a nice fireplace. The kitchen has plentty of cabinet space and all stainless steel appliancs that stay! In the dining room you'll notice the nice shiplap accent wall extending from the kitchen with a chair rail and plenty of room for that hutch you've wanted. All of the bedrooms also have hardwood floors, ample closet space, and the master bedroom even has it's own full bath room. Both bathrooms are in great shape with modern fixtures. The exterior of the home has a carport that is perfect for unloading the groceries and even a large concrete pad to the right of the home that could be perfect for a future garage or other building. This home is very convenient to everything in Jacksonville from schools and base to shopping and resteraunts. It is definetely a must see!!
Location
State NC
County Onslow
Community Cardinal Village
Zoning RSF-7
Direction From Western Blvd, turn onto Henderson drive, in approx 2 miles turn Right onto Indian Dr, then the first Right onto Brookdale Plaza, when the road comes to Cardinal Rd, the home is directly in front to the left on Cardinal Rd.
Location Details Mainland
Rooms
Basement Crawl Space
Primary Bedroom Level Primary Living Area
Interior
Interior Features Master Downstairs
Heating Electric, Forced Air, Heat Pump
Cooling Central Air
Exterior
Garage On Site
Carport Spaces 1
Waterfront No
Roof Type Architectural Shingle
Porch Covered, Porch
Parking Type On Site
Building
Lot Description Corner Lot
Story 1
Entry Level One
Sewer Municipal Sewer
Water Municipal Water
New Construction No
Schools
Elementary Schools Parkwood
Middle Schools Jacksonville Commons
High Schools Jacksonville
Others
Tax ID 438-67
Acceptable Financing Cash, Conventional, FHA, VA Loan
Listing Terms Cash, Conventional, FHA, VA Loan
Special Listing Condition None
Read Less Info
Want to know what your home might be worth? Contact us for a FREE valuation!

Our team is ready to help you sell your home for the highest possible price ASAP








