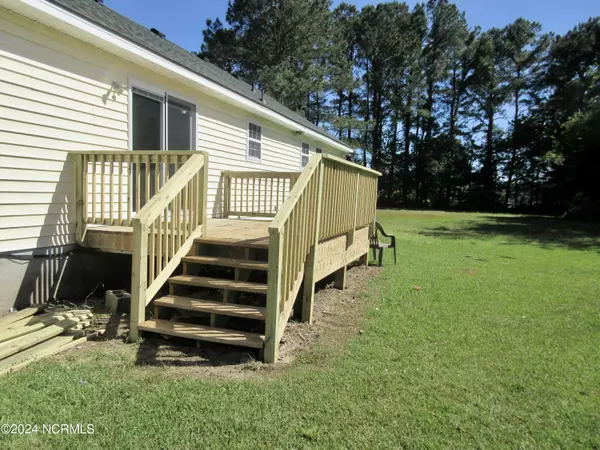$345,000
$345,000
For more information regarding the value of a property, please contact us for a free consultation.
3 Beds
2 Baths
1,342 SqFt
SOLD DATE : 10/03/2024
Key Details
Sold Price $345,000
Property Type Single Family Home
Sub Type Single Family Residence
Listing Status Sold
Purchase Type For Sale
Square Footage 1,342 sqft
Price per Sqft $257
Subdivision Maplewood
MLS Listing ID 100446753
Sold Date 10/03/24
Style Wood Frame
Bedrooms 3
Full Baths 2
HOA Y/N No
Originating Board North Carolina Regional MLS
Year Built 1996
Lot Size 0.920 Acres
Acres 0.92
Lot Dimensions 263.17x186.01x87.38x53.43x173.24x104.76
Property Description
MOVE IN READY!! One level 3bedroom 2 bath ranch style home with plenty of space, oversized family room, Flex space above the garage with separate entrance, attached 1 car garage, newer appliances, newly painted interior and update LVP flooring throughout. Enormous corner lot with ample privacy, second drive already exists which is perfect for additional dwelling or detached garage/workshop. NO HOA so the possibilities are endless. Only 30 minutes to VA, Elizabeth City and OBX. Close distance to schools, the YMCA and more.
Reach out for more details today!
Location
State NC
County Currituck
Community Maplewood
Zoning AG
Direction From NC -168 head South Turn right on Maple Road House is on the right about 1 mile done the road see sign
Location Details Mainland
Rooms
Basement Crawl Space, None
Primary Bedroom Level Primary Living Area
Interior
Interior Features Solid Surface, Master Downstairs, Vaulted Ceiling(s), Walk-In Closet(s)
Heating Electric, Heat Pump
Cooling Central Air
Flooring LVT/LVP, Carpet
Fireplaces Type None
Fireplace No
Appliance Stove/Oven - Electric, Refrigerator, Microwave - Built-In, Dishwasher
Laundry Hookup - Dryer, Washer Hookup
Exterior
Garage On Site, Paved
Garage Spaces 1.0
Waterfront No
Roof Type Architectural Shingle
Porch Covered, Deck, Porch
Parking Type On Site, Paved
Building
Lot Description Level
Story 2
Entry Level Two
Sewer Septic On Site
Water Municipal Water
New Construction No
Schools
Elementary Schools Shawboro Elementary
Middle Schools Currituck County Middle
High Schools Currituck County High
Others
Tax ID 051a00000010000
Acceptable Financing Cash, Conventional, FHA, VA Loan
Listing Terms Cash, Conventional, FHA, VA Loan
Special Listing Condition None
Read Less Info
Want to know what your home might be worth? Contact us for a FREE valuation!

Our team is ready to help you sell your home for the highest possible price ASAP








