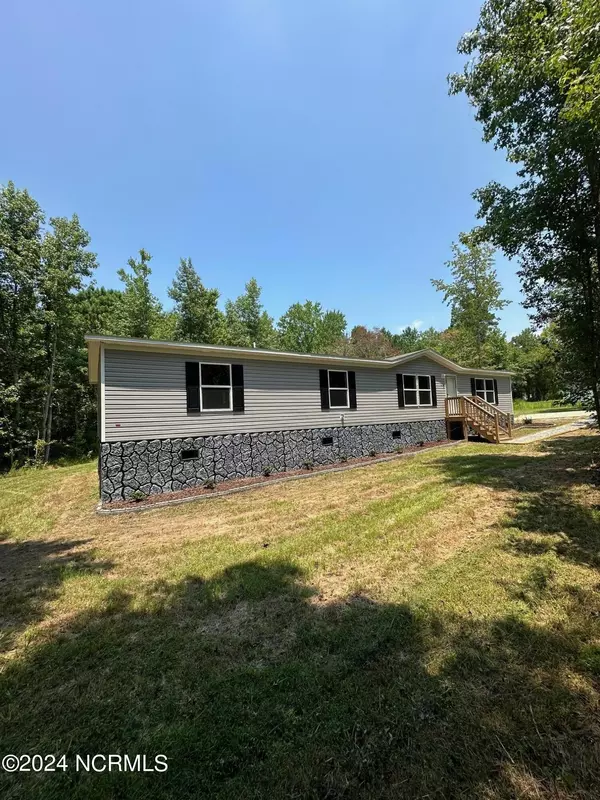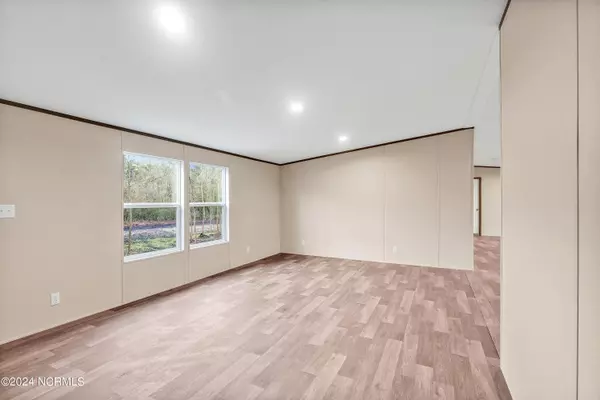$249,900
$249,900
For more information regarding the value of a property, please contact us for a free consultation.
3 Beds
2 Baths
1,904 SqFt
SOLD DATE : 10/04/2024
Key Details
Sold Price $249,900
Property Type Manufactured Home
Sub Type Manufactured Home
Listing Status Sold
Purchase Type For Sale
Square Footage 1,904 sqft
Price per Sqft $131
Subdivision Not In Subdivision
MLS Listing ID 100406496
Sold Date 10/04/24
Style Steel Frame,Wood Frame
Bedrooms 3
Full Baths 2
HOA Y/N No
Originating Board North Carolina Regional MLS
Year Built 2023
Lot Size 1.150 Acres
Acres 1.15
Lot Dimensions 202x184x268x141
Property Description
Nestled on a large private lot and adorned by mature trees this brand new home is just 20 minutes from Wilmington. Sprawling split floor plan with over 1900 sq ft including 3 bedrooms plus an office space. Enjoy practicality and style with all vinyl flooring through out. With over 1 acre of land you have the space to let your imagination run wild! New conventional septic system and a new well included. This hidden gem resides within a private community of just four lots, all generously sized at an acre or more, ensuring both space and privacy in an exclusive setting. Plenty of space for a large workshop or garage on lot. Home also has high speed internet service available. Can be purchased with the lot next to it, 3303 Blueberry road, for an additional 2.44 acres.
Location
State NC
County Pender
Community Not In Subdivision
Zoning RP
Direction Heading N on HWY 421 turn left on to Blueberry road. Private road is just past Bear Creek Baptist Church to the left. This is the 3rd lot down the private road on the right side.
Location Details Mainland
Rooms
Primary Bedroom Level Primary Living Area
Interior
Interior Features Master Downstairs, Vaulted Ceiling(s), Walk-In Closet(s)
Heating Electric, Heat Pump
Cooling Central Air
Flooring Vinyl
Fireplaces Type None
Fireplace No
Appliance Stove/Oven - Electric, Refrigerator, Dishwasher
Laundry Inside
Exterior
Parking Features On Site
Roof Type Composition
Porch None
Building
Lot Description Dead End, Wooded
Story 1
Entry Level One
Foundation Permanent
Sewer Septic Off Site
Water Well
New Construction Yes
Schools
Elementary Schools Malpass Corner
Middle Schools West Pender
High Schools Pender
Others
Tax ID 2274-68-1880-0000
Acceptable Financing Cash, Conventional, FHA, USDA Loan, VA Loan
Listing Terms Cash, Conventional, FHA, USDA Loan, VA Loan
Special Listing Condition None
Read Less Info
Want to know what your home might be worth? Contact us for a FREE valuation!

Our team is ready to help you sell your home for the highest possible price ASAP







