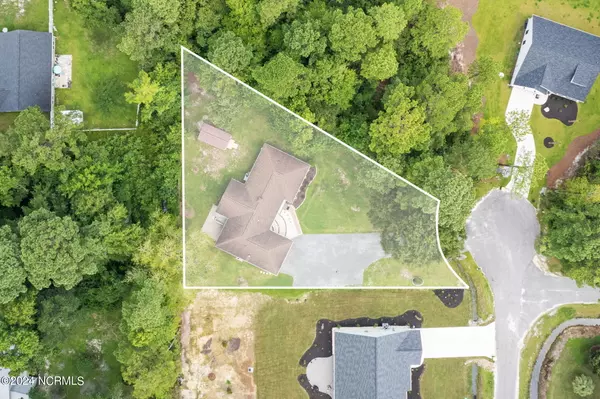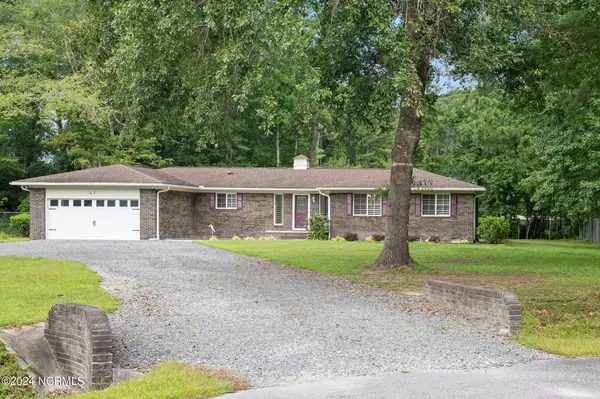$340,000
$345,000
1.4%For more information regarding the value of a property, please contact us for a free consultation.
4 Beds
2 Baths
1,921 SqFt
SOLD DATE : 10/07/2024
Key Details
Sold Price $340,000
Property Type Single Family Home
Sub Type Single Family Residence
Listing Status Sold
Purchase Type For Sale
Square Footage 1,921 sqft
Price per Sqft $176
Subdivision Carolina Shores North
MLS Listing ID 100460213
Sold Date 10/07/24
Style Wood Frame
Bedrooms 4
Full Baths 2
HOA Fees $460
HOA Y/N Yes
Originating Board North Carolina Regional MLS
Year Built 1983
Annual Tax Amount $1,157
Lot Size 0.458 Acres
Acres 0.46
Lot Dimensions 67 x 202 x 158 x 210
Property Description
Welcome to your dream home at 67 Northeast Drive in the Carolina Shores North community! This stunning 4-bedroom, 2-bathroom single-family brick home. The open concept kitchen and dining area create a welcoming space for family gatherings and entertaining, blending seamlessly with the rest of the home. This property boasts a spacious 2-car garage, providing ample space for vehicles and storage. Residents of Carolina Shores North enjoy access to a range of amenities, including an Olympic size community pool, a clubhouse, and tennis/pickleball courts, perfect for active lifestyles. Situated just minutes from the picturesque Brunswick Beaches, this home offers the ideal balance of peaceful residential living and convenient access to coastal leisure and beachside attractions. Whether you're looking for a family home or a getaway near the beach, 67 Northeast Drive offers comfort, style, and community. Don't miss the opportunity to make this house your new home.
Location
State NC
County Brunswick
Community Carolina Shores North
Zoning Residential
Direction From Ocean Hwy W (17 South) turn right onto Boundaryline Dr NW then turn right onto Northeast Dr NW. The property will be on the left.
Location Details Mainland
Rooms
Other Rooms Shed(s)
Basement Crawl Space, None
Primary Bedroom Level Primary Living Area
Interior
Interior Features Mud Room, Kitchen Island, Ceiling Fan(s), Walk-in Shower, Walk-In Closet(s)
Heating Heat Pump, Electric
Flooring Laminate
Window Features Blinds
Appliance Washer, Refrigerator, Microwave - Built-In, Dryer, Dishwasher, Cooktop - Electric
Exterior
Garage Paved
Garage Spaces 2.0
Utilities Available Sewer Tap Available
Waterfront No
Roof Type Shingle,Composition
Porch Deck, Patio
Parking Type Paved
Building
Story 1
Entry Level One
Sewer Septic On Site
Water Municipal Water
New Construction No
Schools
Elementary Schools Jessie Mae Monroe
Middle Schools Shallotte
High Schools West Brunswick
Others
Tax ID 240kb011
Acceptable Financing Cash, Conventional, VA Loan
Listing Terms Cash, Conventional, VA Loan
Special Listing Condition None
Read Less Info
Want to know what your home might be worth? Contact us for a FREE valuation!

Our team is ready to help you sell your home for the highest possible price ASAP








