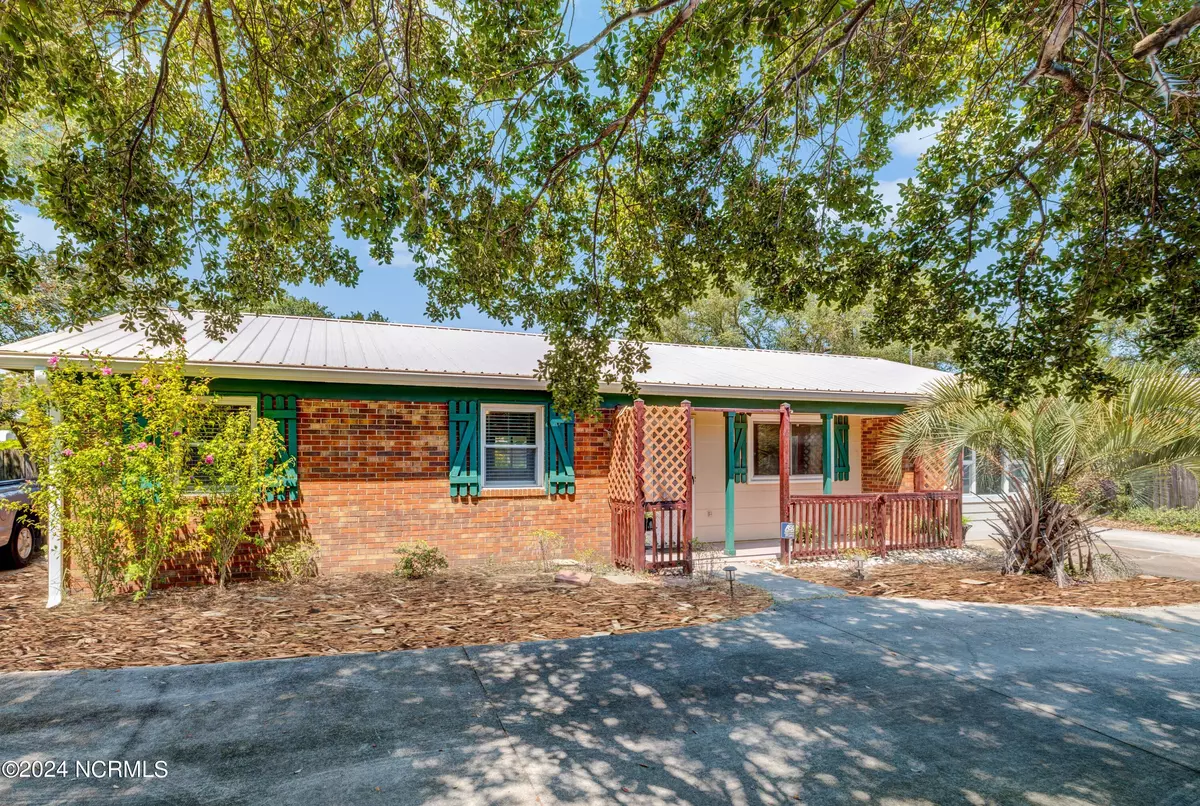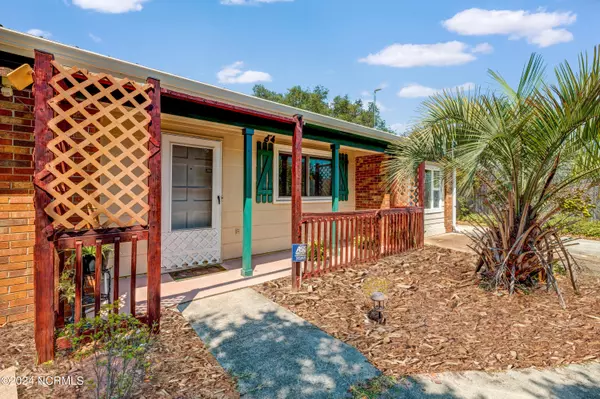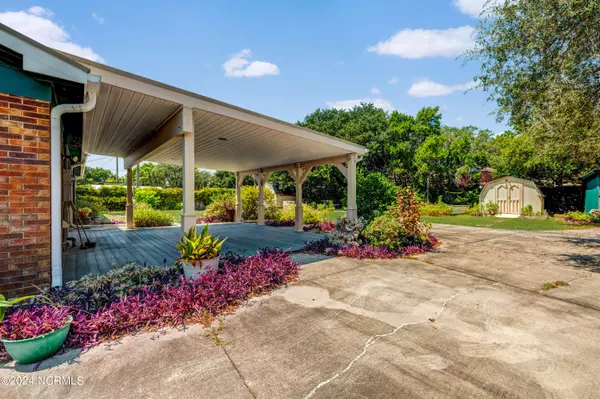$315,000
$315,000
For more information regarding the value of a property, please contact us for a free consultation.
3 Beds
2 Baths
1,395 SqFt
SOLD DATE : 10/07/2024
Key Details
Sold Price $315,000
Property Type Single Family Home
Sub Type Single Family Residence
Listing Status Sold
Purchase Type For Sale
Square Footage 1,395 sqft
Price per Sqft $225
Subdivision Monterey Heights
MLS Listing ID 100462781
Sold Date 10/07/24
Style Wood Frame
Bedrooms 3
Full Baths 1
Half Baths 1
HOA Y/N No
Originating Board North Carolina Regional MLS
Year Built 1971
Annual Tax Amount $979
Lot Size 0.383 Acres
Acres 0.38
Lot Dimensions 76x106x33x146x173 buyer to verify
Property Description
This spacious, cozy, well loved brick ranch is set perfectly on an expansive, private corner lot! Circular drive w/mature landscaping provides a welcoming start upon the first visit to your new home. Interior features include bright living room plus charming den with wood paneling & fireplace. Kitchen has updated countertops and plenty of prep space for a feast. Wood & LVP flooring throughout living area and bedrooms. Separate mud room. Step outside onto the oversized covered veranda to the view of a gardeners dream and the perfect relaxation spot to spend time with family and friends. Additional exterior features include extended drive into backyard oversized 2 car carport with built in storage, 2 sheds, plus raised garden beds. Newer metal roof, low county taxes, no HOA, only minutes from the beach and shopping! Perfect for first home, retirement or long term investment. Move in ready, awaiting your own personal touches!
Location
State NC
County New Hanover
Community Monterey Heights
Zoning R-10
Direction S. College Road - continue S. on Carolina Beach Road, Turn right onto Cathay Road, Home will be on the right.
Location Details Mainland
Rooms
Other Rooms Covered Area, Shed(s)
Primary Bedroom Level Non Primary Living Area
Interior
Interior Features Mud Room, Master Downstairs
Heating Heat Pump, Electric, Forced Air
Cooling Central Air
Flooring LVT/LVP, Vinyl, Wood
Appliance Washer, Stove/Oven - Electric, Refrigerator, Dryer
Laundry Inside
Exterior
Garage Detached, Additional Parking, Concrete, Circular Driveway, Off Street, On Site
Carport Spaces 2
Waterfront No
Roof Type Metal
Porch Open, Covered, Deck, Patio, Porch
Parking Type Detached, Additional Parking, Concrete, Circular Driveway, Off Street, On Site
Building
Lot Description Corner Lot
Story 1
Entry Level One
Foundation Slab
Sewer Septic On Site
Water Municipal Water
New Construction No
Schools
Elementary Schools Bellamy
Middle Schools Murray
High Schools Ashley
Others
Tax ID R07913-004-001-000
Acceptable Financing Cash, Conventional, FHA, VA Loan
Listing Terms Cash, Conventional, FHA, VA Loan
Special Listing Condition None
Read Less Info
Want to know what your home might be worth? Contact us for a FREE valuation!

Our team is ready to help you sell your home for the highest possible price ASAP








