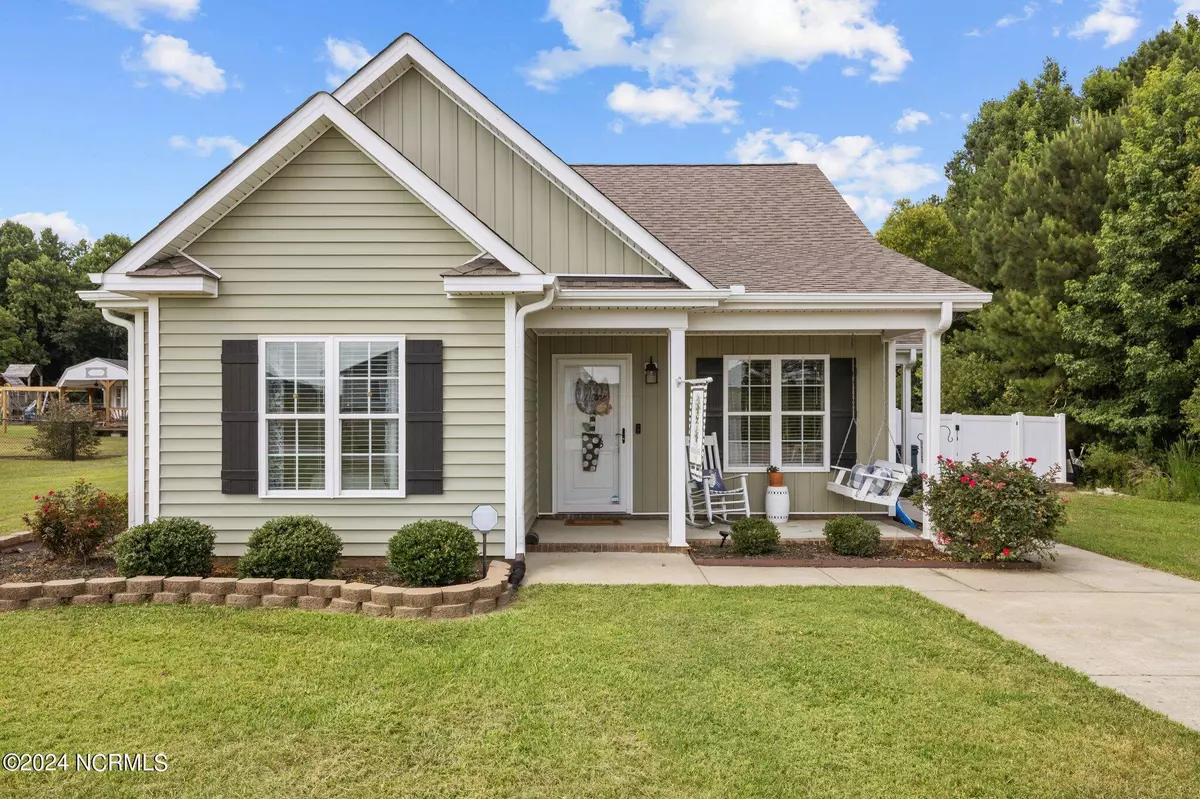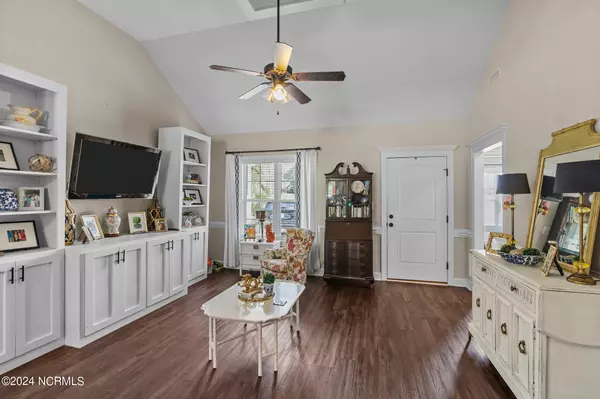$279,000
$282,000
1.1%For more information regarding the value of a property, please contact us for a free consultation.
3 Beds
2 Baths
1,350 SqFt
SOLD DATE : 10/07/2024
Key Details
Sold Price $279,000
Property Type Single Family Home
Sub Type Single Family Residence
Listing Status Sold
Purchase Type For Sale
Square Footage 1,350 sqft
Price per Sqft $206
Subdivision Deans Ridge
MLS Listing ID 100451850
Sold Date 10/07/24
Style Wood Frame
Bedrooms 3
Full Baths 2
HOA Y/N No
Originating Board North Carolina Regional MLS
Year Built 2018
Annual Tax Amount $1,210
Lot Size 0.930 Acres
Acres 0.93
Lot Dimensions 100 x 405
Property Description
Experience the perfect balance of comfort and convenience with this charming
3 bedroom, 2 bathroom home in the desirable Rock Ridge school district and located close to HWY 587 and HWY 95. Nestled on nearly an acre of land, this property boasts with vaulted ceilings in the spacious living room. This gorgeous home also has LVP flooring throughout, a covered front porch, spacious kitchen, large primary bedroom, fenced in backyard, well water with water softener and filtration, the gutters run underground, french drains, and so much more! Make this your dream home today!
Location
State NC
County Wilson
Community Deans Ridge
Zoning Residential
Direction Off of Hwy 42 turn onto Ernest Road, then turn onto Kristin Lane and the home will be on your left.
Location Details Mainland
Rooms
Other Rooms Storage
Primary Bedroom Level Primary Living Area
Interior
Interior Features Mud Room, Master Downstairs, Vaulted Ceiling(s), Ceiling Fan(s), Walk-in Shower, Walk-In Closet(s)
Heating Electric, Heat Pump
Cooling Central Air
Flooring LVT/LVP
Fireplaces Type None
Fireplace No
Window Features Thermal Windows,Blinds
Appliance Water Softener, Microwave - Built-In, Dishwasher, Cooktop - Electric
Laundry Inside
Exterior
Garage Paved
Waterfront No
Roof Type Composition
Porch Patio
Parking Type Paved
Building
Story 1
Entry Level One
Foundation Slab
Sewer Septic On Site
Water Well
New Construction No
Schools
Elementary Schools Rock Ridge
Middle Schools Springfield
High Schools Hunt High
Others
Tax ID 2791-17-7362.000
Acceptable Financing Cash, Conventional, FHA
Listing Terms Cash, Conventional, FHA
Special Listing Condition None
Read Less Info
Want to know what your home might be worth? Contact us for a FREE valuation!

Our team is ready to help you sell your home for the highest possible price ASAP








