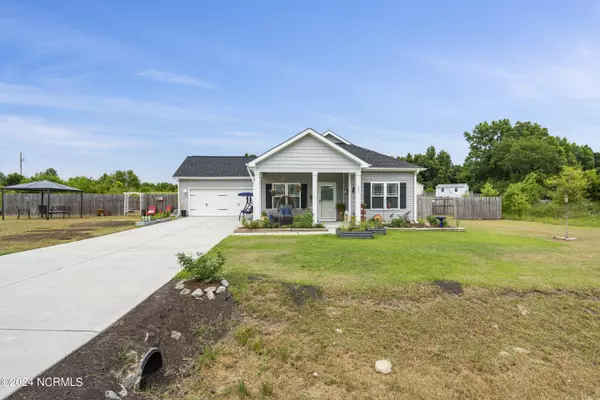$265,000
$265,000
For more information regarding the value of a property, please contact us for a free consultation.
3 Beds
2 Baths
1,384 SqFt
SOLD DATE : 10/08/2024
Key Details
Sold Price $265,000
Property Type Single Family Home
Sub Type Single Family Residence
Listing Status Sold
Purchase Type For Sale
Square Footage 1,384 sqft
Price per Sqft $191
Subdivision Killis Hills
MLS Listing ID 100453259
Sold Date 10/08/24
Style Wood Frame
Bedrooms 3
Full Baths 2
HOA Y/N No
Originating Board North Carolina Regional MLS
Year Built 2020
Annual Tax Amount $1,426
Lot Size 0.350 Acres
Acres 0.35
Lot Dimensions irregular
Property Description
Nestled in a tranquil neighborhood, this 3 bedrooms 2 baths charming home offers a perfect blend of privacy and comfort. Situated on a spacious lot with no HOA , this property built in 2020 has been well maintained, ensuring move-in readiness for its next fortunate owners.
As you step inside, you're greeted by an inviting open floor plan that seamlessly integrates the living, dining, and kitchen areas. Natural light floods the interior, highlighting the tasteful decor and modern finishes throughout. The kitchen boasts ample counter space, stainless steel appliances, and a convenient island, ideal for both casual meals and entertaining guests.
The master bedroom is a serene retreat, complete with a well-appointed ensuite bathroom and generous closet space. Two additional bedrooms provide flexibility for a growing family, guests, or a home office.
Outside, the fenced-in yard offers privacy, making it a perfect space for pets to roam or for outdoor gatherings. A front covered porch area provides a peaceful spot for morning coffee or evening relaxation, while mature landscaping adds to the property's appeal.
Location
State NC
County Onslow
Community Killis Hills
Zoning RA
Direction Take HWY 258 toward Richlands, turn right onto Huffmantown Rd, turn right onto Cavanaughtown, turn right into Killis Hills subdivision and left onto Deer Haven. House is on the left
Location Details Mainland
Rooms
Basement None
Primary Bedroom Level Primary Living Area
Interior
Interior Features Master Downstairs, Eat-in Kitchen
Heating Electric, Heat Pump
Cooling Central Air
Fireplaces Type None
Fireplace No
Appliance Stove/Oven - Electric, Microwave - Built-In, Dishwasher
Laundry Inside
Exterior
Exterior Feature None
Garage Paved
Garage Spaces 2.0
Pool None
Utilities Available Community Water
Waterfront No
Waterfront Description None
Roof Type Architectural Shingle
Porch Covered, Porch
Parking Type Paved
Building
Story 1
Entry Level One
Foundation Slab
Sewer Septic On Site
Structure Type None
New Construction No
Schools
Elementary Schools Richlands
Middle Schools Trexler
High Schools Richlands
Others
Tax ID 41a-136
Acceptable Financing Cash, Conventional, FHA, USDA Loan, VA Loan
Listing Terms Cash, Conventional, FHA, USDA Loan, VA Loan
Special Listing Condition None
Read Less Info
Want to know what your home might be worth? Contact us for a FREE valuation!

Our team is ready to help you sell your home for the highest possible price ASAP








