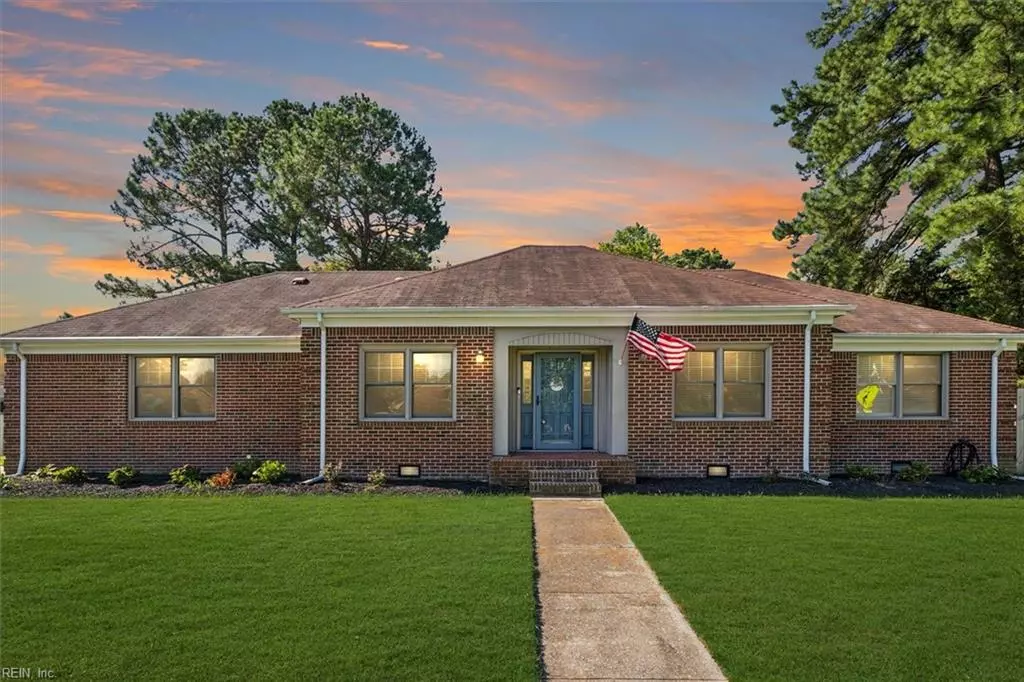$399,900
$399,900
For more information regarding the value of a property, please contact us for a free consultation.
3 Beds
2 Baths
1,787 SqFt
SOLD DATE : 10/07/2024
Key Details
Sold Price $399,900
Property Type Single Family Home
Sub Type Detached
Listing Status Sold
Purchase Type For Sale
Square Footage 1,787 sqft
Price per Sqft $223
Subdivision Point Elizabeth
MLS Listing ID 10549879
Sold Date 10/07/24
Style Ranch
Bedrooms 3
Full Baths 2
HOA Y/N No
Year Built 1977
Annual Tax Amount $3,498
Property Description
LOCATION! LOCATION! LOCATION! This beautiful brick home is conveniently located in the highly sought-after Point Elizabeth neighborhood near Western Branch Schools. This lovely home features 3 bedrooms, 2 baths, a formal dining room, a kitchen that is open to the living room, and a formal living room with French doors for privacy. This room could also be used for a home office. The home has so many upgrades and updates to include Anderson Replacement windows throughout, 18 seer HVAC, upgraded stove, and dishwasher, upgraded electrical panel and updated bathrooms and hardwood floors through-out. This home is situated on a large .31-acre corner lot with a large deck and shed backing up to the Western Branch Trail. This move in ready, home is sure to go quickly. Call today to set up a showing.
Location
State VA
County Chesapeake
Area 33 - West Chesapeake
Zoning R10S
Rooms
Other Rooms 1st Floor BR, 1st Floor Primary BR, Attic, Foyer, PBR with Bath, Office/Study, Porch
Interior
Interior Features Fireplace Wood, Pull Down Attic Stairs, Walk-In Closet, Window Treatments
Hot Water Electric
Heating Heat Pump W/A
Cooling Central Air
Flooring Carpet, Ceramic, Marble, Wood
Fireplaces Number 1
Equipment Cable Hookup, Ceiling Fan, Gar Door Opener
Appliance Dishwasher, Disposal, Dryer Hookup, Microwave, Elec Range, Refrigerator, Washer Hookup
Exterior
Exterior Feature Corner, Deck, Storage Shed, Well
Garage Garage Att 2 Car, Off Street, Driveway Spc
Garage Description 1
Fence Full, Wood Fence
Pool No Pool
Waterfront Description Not Waterfront
Roof Type Asphalt Shingle
Parking Type Garage Att 2 Car, Off Street, Driveway Spc
Building
Story 1.0000
Foundation Crawl
Sewer City/County
Water City/County
Schools
Elementary Schools Western Branch Intermediate
Middle Schools Western Branch Middle
High Schools Western Branch
Others
Senior Community No
Ownership Simple
Disclosures Disclosure Statement
Special Listing Condition Disclosure Statement
Read Less Info
Want to know what your home might be worth? Contact us for a FREE valuation!

Our team is ready to help you sell your home for the highest possible price ASAP

© 2024 REIN, Inc. Information Deemed Reliable But Not Guaranteed
Bought with Iron Valley Real Estate Norfolk







