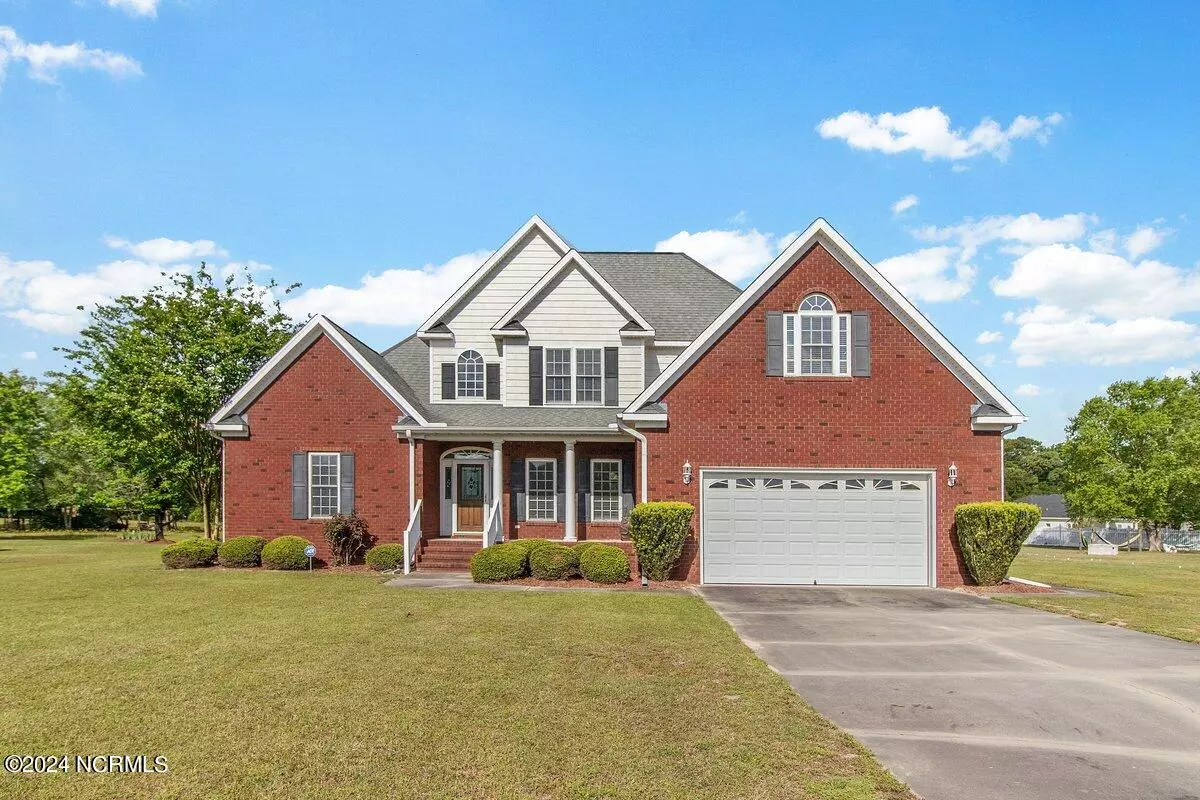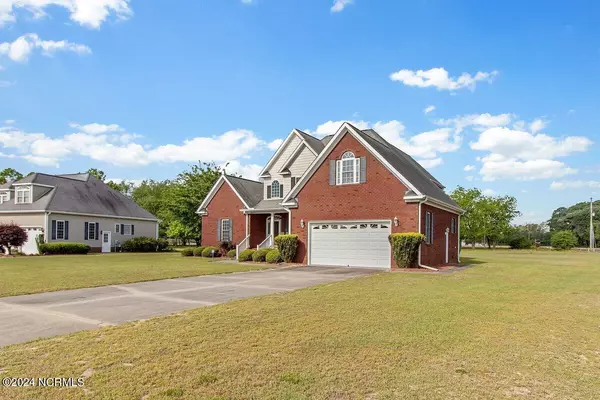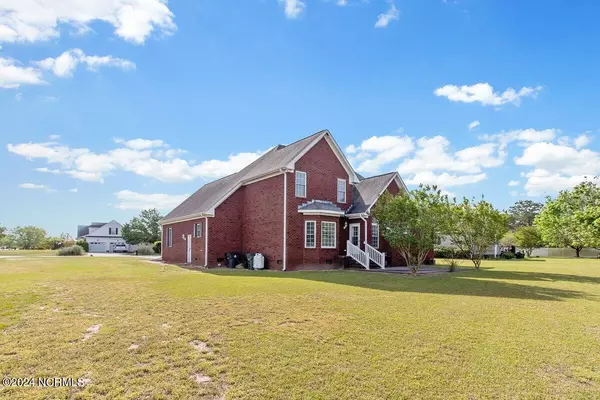$345,000
$340,000
1.5%For more information regarding the value of a property, please contact us for a free consultation.
3 Beds
3 Baths
2,769 SqFt
SOLD DATE : 10/07/2024
Key Details
Sold Price $345,000
Property Type Single Family Home
Sub Type Single Family Residence
Listing Status Sold
Purchase Type For Sale
Square Footage 2,769 sqft
Price per Sqft $124
Subdivision Sutton Acres
MLS Listing ID 100442534
Sold Date 10/07/24
Bedrooms 3
Full Baths 2
Half Baths 1
HOA Y/N No
Originating Board North Carolina Regional MLS
Year Built 2004
Annual Tax Amount $3,022
Lot Size 0.530 Acres
Acres 0.53
Lot Dimensions 85.5x185x150x227
Property Description
Located in the well established Sutton Acres Neighborhood this 3 bedroom 21/2 bath with bonus room, brick home has plenty of character and charm . the Vaulted ceilings add to the elegance of this beautiful home. The family room is spacious with ample room to make it your own. The downstairs master bedroom has a large on suite bathroom complete with a jetted tub ,dual vanity and a walk in shower. Upstairs is complete with 2 additional bedrooms and a cozy bonus room that can be used for so many possibilities. Come see for yourself and make it your home sweet home.
Location
State NC
County Lenoir
Community Sutton Acres
Zoning R
Direction Hwy 70 east exit Hwy 903 Lagrange exit Right on Madison Avenue , Right Abbey Frank home is on the left.
Location Details Mainland
Rooms
Basement Crawl Space, None
Primary Bedroom Level Primary Living Area
Interior
Interior Features Mud Room, Whirlpool, Kitchen Island, Master Downstairs, 9Ft+ Ceilings, Tray Ceiling(s), Vaulted Ceiling(s), Ceiling Fan(s), Pantry, Walk-in Shower, Walk-In Closet(s)
Heating Heat Pump, Fireplace Insert, Fireplace(s), Electric, Forced Air, Propane
Cooling Central Air
Fireplaces Type Gas Log
Fireplace Yes
Window Features Blinds
Exterior
Garage Concrete, Garage Door Opener
Garage Spaces 2.0
Pool None
Utilities Available Community Sewer Available, Water Connected, Sewer Connected
Waterfront No
Roof Type Architectural Shingle
Accessibility None
Porch Patio
Building
Story 2
Entry Level One and One Half
New Construction No
Schools
Elementary Schools La Grange
Middle Schools Frink
High Schools North Lenoir
Others
Tax ID 356613139443
Acceptable Financing Cash, Conventional, FHA, VA Loan
Listing Terms Cash, Conventional, FHA, VA Loan
Special Listing Condition None
Read Less Info
Want to know what your home might be worth? Contact us for a FREE valuation!

Our team is ready to help you sell your home for the highest possible price ASAP








