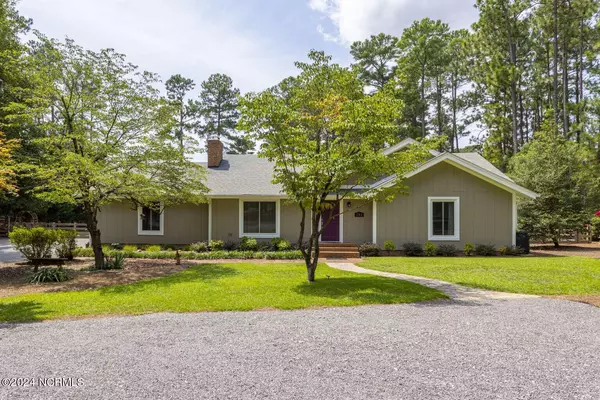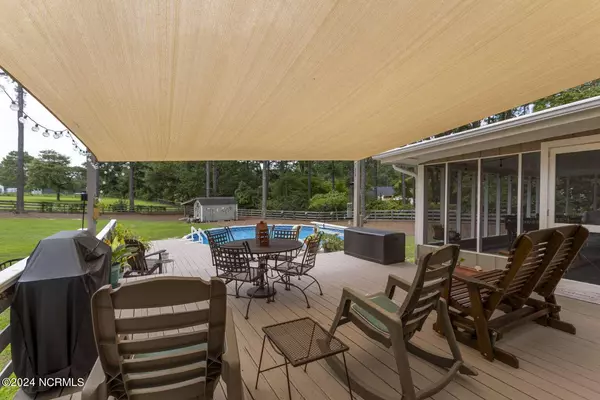$436,000
$436,400
0.1%For more information regarding the value of a property, please contact us for a free consultation.
3 Beds
2 Baths
1,560 SqFt
SOLD DATE : 10/08/2024
Key Details
Sold Price $436,000
Property Type Single Family Home
Sub Type Single Family Residence
Listing Status Sold
Purchase Type For Sale
Square Footage 1,560 sqft
Price per Sqft $279
Subdivision Not In Subdivision
MLS Listing ID 100461240
Sold Date 10/08/24
Style Wood Frame
Bedrooms 3
Full Baths 2
HOA Y/N No
Originating Board North Carolina Regional MLS
Year Built 1974
Annual Tax Amount $993
Lot Size 1.330 Acres
Acres 1.33
Lot Dimensions 118x430x120x353
Property Description
Charming, peaceful, and tranquil on 1.3 acres, ''a little country'' yet still close to area conveniences located on the edge of the Village of Pinehurst city limits. This land and home offer a beautiful setting with ''elbow room'' around you as it is surrounded with larger pieces of land/property and sits off of the road in grove of mature longleaf pine trees. It features 3 bedrooms, 2 full bathrooms, and a 2-car garage ranch-style floorplan. The exterior features partial ''horse farm style'' fencing and gate along the road front of the property, a circle drive, a large parking area beside the 2-car garage, a parking canopy with an additional parking pad, a fully ''horse farm style'' fence with dog wire surrounding the back yard area, with a walk through gate on one side and a drive through gate on the other side, privacy landscaping, beautiful views of horses/horse farm, a fire pit area, storage shed with attached ''lean-to'', a 3 level deck partially surrounding the oversized saltwater above ground pool, and a screened in porch. Lives like your own private outdoor oasis! The interior features a foyer, and living room with wood burning fireplace. Kitchen with updated soft close cabinetry, solid surface countertops and appliances. Also a pantry, breakfast bar, and dining area. Master bedroom with ensuite bathroom with updated fixtures and tile surrounding bath/shower area. Second bedroom is oversized, and a third bedroom. The second bathroom has updated fixtures and tile surrounding bath/shower area. There is updated wood flooring in the main living areas, updated carpet in the bedrooms, ceramic tile in the bathrooms, and slate flooring in the foyer area. Nice closet space and updated windows and doors. This land and home offer a truly unique lifestyle with even more space for additional possibilities to enjoy. There are no city taxes, HOA, or water and sewer bills as the home has a well and septic systems. There is county water to the property with buyer to confirm Sellers prefer a 30-day lease back after closing. One of the sellers is a licensed North Carolina real estate broker.
Location
State NC
County Moore
Community Not In Subdivision
Zoning R210
Direction Linden Rd. to Foxfire Rd. Approximately 2/10 of a mile on the left.
Location Details Mainland
Rooms
Other Rooms Storage
Basement Crawl Space
Primary Bedroom Level Primary Living Area
Interior
Interior Features Foyer, Solid Surface, Master Downstairs, Ceiling Fan(s), Pantry
Heating Heat Pump, Electric, Forced Air
Cooling Attic Fan
Flooring Carpet, Slate, Tile, Wood, See Remarks
Appliance Stove/Oven - Electric, Refrigerator, Range, Microwave - Built-In, Disposal, Dishwasher
Laundry In Garage
Exterior
Exterior Feature None
Garage Gravel, On Site
Garage Spaces 2.0
Carport Spaces 1
Waterfront No
Roof Type Architectural Shingle
Porch Deck, Porch, Screened
Building
Lot Description Front Yard
Story 1
Entry Level One
Sewer Septic On Site, Private Sewer
Water Well
Structure Type None
New Construction No
Schools
Elementary Schools West End Elementary
Middle Schools West Pine
High Schools Pinecrest High
Others
Tax ID 00029994
Acceptable Financing Cash, Conventional
Listing Terms Cash, Conventional
Special Listing Condition None
Read Less Info
Want to know what your home might be worth? Contact us for a FREE valuation!

Our team is ready to help you sell your home for the highest possible price ASAP








