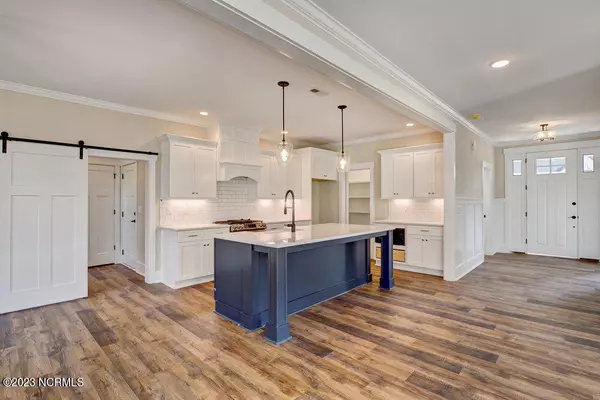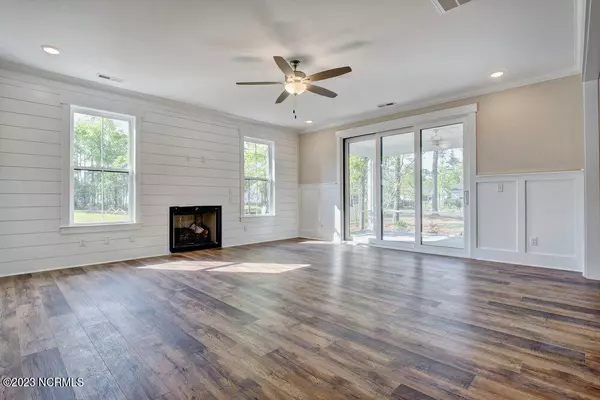$726,443
$721,895
0.6%For more information regarding the value of a property, please contact us for a free consultation.
4 Beds
3 Baths
2,618 SqFt
SOLD DATE : 10/09/2024
Key Details
Sold Price $726,443
Property Type Single Family Home
Sub Type Single Family Residence
Listing Status Sold
Purchase Type For Sale
Square Footage 2,618 sqft
Price per Sqft $277
Subdivision Crown Pointe
MLS Listing ID 100411542
Sold Date 10/09/24
Style Wood Frame
Bedrooms 4
Full Baths 2
Half Baths 1
HOA Fees $1,197
HOA Y/N Yes
Originating Board North Carolina Regional MLS
Year Built 2023
Lot Size 0.510 Acres
Acres 0.51
Lot Dimensions irregular
Property Description
Lilac floor plan within Crown Pointe on a large .51 acre lot. With 2618 heated square feet this farmhouse design features 4 bedrooms and 2.5 bathrooms. Open layout inside with an upgraded trim package that includes shiplap, exposed beams, wainscotting and more. Kitchen features a wall mounted oven, gas cooktop, built-in microwave and farmhouse sink. All shaker style cabinets are soft close doors and drawers. Mudroom with drop zone and laundry room off the two car garage. This home has all 4 bedrooms on the second floor. All homes come with a screened in back porch, grilling pad, 2 car garage, sod and separate well for irrigation. Visit Crown Pointe to learn more about our final homes in phase 4. Waterfront and Waterview lots also available in phase 5 just being released. Topsail School District and only 10 minutes from Surf City and Topsail Island beaches.
Location
State NC
County Pender
Community Crown Pointe
Zoning PD
Direction Hwy 17N. Right on Sloop Point Rd. Crown Pointe community is on the left side of the road. Take first left in the community on Hampton Ct. Lot 63 is on the left side of Kenilworth Ct.
Location Details Mainland
Rooms
Primary Bedroom Level Primary Living Area
Interior
Interior Features Foyer, Mud Room, Kitchen Island, 9Ft+ Ceilings, Ceiling Fan(s), Pantry, Walk-in Shower, Walk-In Closet(s)
Heating Heat Pump, Electric, Forced Air
Flooring LVT/LVP, Carpet, Tile
Fireplaces Type Gas Log
Fireplace Yes
Appliance Wall Oven, Vent Hood, Microwave - Built-In, Dishwasher, Cooktop - Gas
Laundry Inside
Exterior
Exterior Feature Irrigation System
Garage Concrete, On Site
Garage Spaces 2.0
Waterfront No
Waterfront Description Water Access Comm
Roof Type Architectural Shingle,Metal
Porch Covered, Patio, Porch, Screened, See Remarks
Parking Type Concrete, On Site
Building
Lot Description Level, See Remarks
Story 2
Entry Level Two
Foundation Raised
Sewer Septic On Site
Water Municipal Water
Structure Type Irrigation System
New Construction Yes
Schools
Elementary Schools Surf City
Middle Schools Surf City
High Schools Topsail
Others
Tax ID 4214-79-1279-0000
Acceptable Financing Cash, Conventional
Listing Terms Cash, Conventional
Special Listing Condition None
Read Less Info
Want to know what your home might be worth? Contact us for a FREE valuation!

Our team is ready to help you sell your home for the highest possible price ASAP








