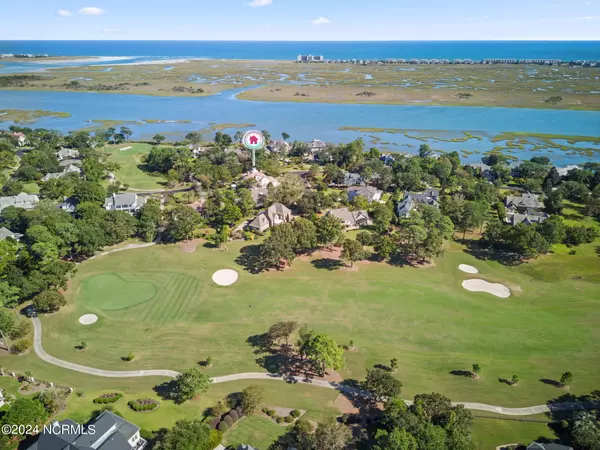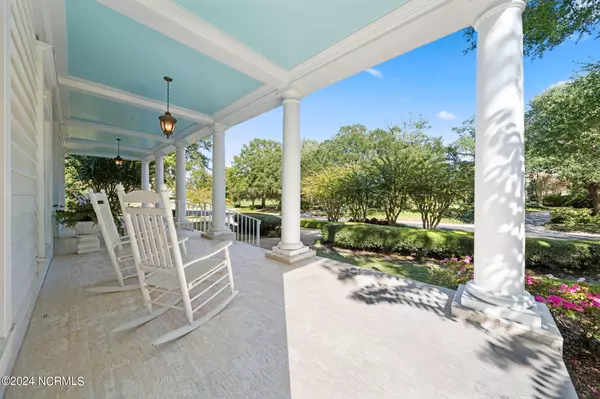$1,725,000
$1,999,000
13.7%For more information regarding the value of a property, please contact us for a free consultation.
4 Beds
5 Baths
6,121 SqFt
SOLD DATE : 10/08/2024
Key Details
Sold Price $1,725,000
Property Type Single Family Home
Sub Type Single Family Residence
Listing Status Sold
Purchase Type For Sale
Square Footage 6,121 sqft
Price per Sqft $281
Subdivision Landfall
MLS Listing ID 100438046
Sold Date 10/08/24
Style Wood Frame
Bedrooms 4
Full Baths 4
Half Baths 1
HOA Fees $4,046
HOA Y/N Yes
Originating Board North Carolina Regional MLS
Year Built 1993
Annual Tax Amount $7,112
Lot Size 0.550 Acres
Acres 0.55
Lot Dimensions irregular
Property Description
Located on a corner lot on prestigious Ocean Ridge Drive, across from the Intracoastal Waterway, is this stately 4 BR, 4.5 bath southern-style estate home exuding luxury and elegance. Instant curb appeal is present as you approach the circular driveway bordered by mature Crepe Myrtles and ascend the steps to the extensive covered front porch with marble floors. The double door entry opens to a grand foyer with a beautiful marble inlay mosaic and an arched opening to an exquisite formal living room. It features beautiful wood floors with mahogany inlay, a coffered ceiling with an elegant chandelier, a gas-log fireplace with a marble hearth flanked by built-in cabinets and bookcases. Across from the formal living room is the elegant light-filled formal dining room, perfect for entertaining in style, with mahogany-inlay wood floors, a gas-log fireplace with a marble hearth, a fine fluted and mirrored mantel and a built-in cabinet with lighted display shelving. The oversized kitchen is an epicurean's delight with a gourmet kitchen featuring an oversized granite center island, beautiful quality cabinetry, a Viking 5-burner gas range/oven, Viking wall ovens, a Sub-Zero refrigerator, Bosch dishwasher, butler's pantry and a walk-in pantry room. Completing the kitchen area is the breakfast room with a bay-window overlooking the rear grounds, a desk area and a French door to the covered rear patio and gardens. Across the elegant main hall on the 1st floor is a private anteroom that leads to the spacious primary bedroom with stunning wood floors, a tray ceiling and French doors to a side porch shaded by an attractive pergola. The spa-like primary bathroom features dual vanities, a make-up vanity, tiled floors, built-in display cabinets, a luxurious tiled steam shower with dual shower heads and wall jets, a whirlpool tub and WC. The sizable primary closet has custom shelving and its own washer/dryer unit for added convenience. Also, on the first floor is a study that is is ideal as a den or home office. Its large windows flood the room with light and a French door leads to the covered rear patio and gardens. Completing the 1st floor is an elegant powder room and a laundry room. A striking central staircase from the main hall ascends to the second floor that opens to a central hall and leads to the extensive second floor covered front porch, ideal for relaxing and enjoying the mild ocean breeze, golf course vistas and sunrises. A jewel of the 2nd floor is the large family room featuring a gas-log fireplace with marble hearth, wood floors and built-in bookcases. Three spacious guest bedrooms, all with wood floors and walk-in closets, are located on the 2nd floor along with two full bathrooms. The grand staircase ascends to a 3rd floor that opens to an enormous bonus room with an ensuite full bathroom. It's ideal as a media room or recreation room and includes a billiard table and accessories that convey with the home. A stationary ladder provides access to the cupola with exterior access to enjoy stunning 360-degree vistas. Luxurious details abound inside this 6121 sq. ft. home and include wood floors throughout the 1st and 2nd floor living areas and bedrooms (except the kitchen), 3 masonry fireplaces, 10 ft tall ceilings, fine and abundant moldings, arched entries, a grand central staircase from the 1st to the 3rd floors, a central vacuum system, built-in stereo system, a Rinnai hot water heater, a climate-controlled storage room and more. The home's exterior includes plenty of space to relax with family and friends and include the 2 extensive covered front porches, a side patio with a pergola, a 2nd floor porch overlooking the rear yard and a rear patio and garden featuring two fountains. With more than half an acre there's a possibility for an inground pool, if desired. Other features include ample parking with an oversized 2-car attached garage, side and front circular driveways, an encapsulated crawlspace, professionally maintained mature landscaping, fenced rear and side yards and a tiled roof. This home is ideally situated in the premier gated community of Landfall in close proximity to Wrightsville Beach and 1st class dining and shopping. Membership in the Country Club of Landfall may be purchased separately and offers amenities that include 45 holes of golf on the Pete Dye and Jack Nicklaus-designed golf courses, tennis and pickleball courts, a sports center, an Olympic size pool, and 2 clubhouses. A truly exceptional and well-built home.
Location
State NC
County New Hanover
Community Landfall
Zoning R20
Direction From Military Cutoff enter Landfall at the Arboretum entrance. Continue along Arboretum Drive, left on Ocean Point Dr, then right on Ocean Ridge Dr. 1016 is on the right.
Location Details Mainland
Rooms
Other Rooms Fountain
Basement Crawl Space, None
Primary Bedroom Level Primary Living Area
Interior
Interior Features Foyer, Whirlpool, Bookcases, Kitchen Island, Master Downstairs, 9Ft+ Ceilings, Tray Ceiling(s), Ceiling Fan(s), Central Vacuum, Pantry, Walk-in Shower, Walk-In Closet(s)
Heating Other-See Remarks, Fireplace(s), Electric, Forced Air, Propane, Zoned
Cooling Central Air, See Remarks, Zoned
Flooring Carpet, Marble, Tile, Wood
Fireplaces Type Gas Log
Fireplace Yes
Window Features Thermal Windows,Blinds
Appliance Freezer, Washer, Wall Oven, Vent Hood, Stove/Oven - Gas, Self Cleaning Oven, Refrigerator, Microwave - Built-In, Humidifier/Dehumidifier, Dryer, Downdraft, Double Oven, Disposal, Dishwasher, Convection Oven
Laundry Laundry Closet, Inside
Exterior
Exterior Feature Irrigation System
Garage Attached, Additional Parking, Garage Door Opener, Circular Driveway
Garage Spaces 2.0
Pool None
Waterfront No
Waterfront Description Waterfront Comm
View See Remarks
Roof Type Tile
Accessibility None
Porch Covered, Patio, Porch, See Remarks
Parking Type Attached, Additional Parking, Garage Door Opener, Circular Driveway
Building
Lot Description Cul-de-Sac Lot, Corner Lot
Story 3
Entry Level Three Or More
Sewer Municipal Sewer
Water Municipal Water
Structure Type Irrigation System
New Construction No
Schools
Elementary Schools Wrightsville Beach
Middle Schools Noble
High Schools New Hanover
Others
Tax ID R05116-004-004-000
Acceptable Financing Cash, Conventional, VA Loan
Listing Terms Cash, Conventional, VA Loan
Special Listing Condition None
Read Less Info
Want to know what your home might be worth? Contact us for a FREE valuation!

Our team is ready to help you sell your home for the highest possible price ASAP








