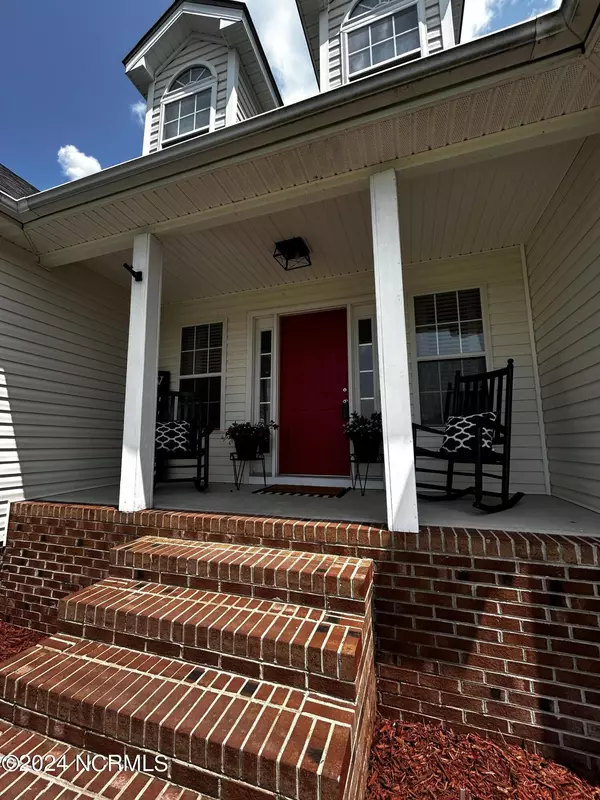$364,000
$364,000
For more information regarding the value of a property, please contact us for a free consultation.
3 Beds
2 Baths
2,027 SqFt
SOLD DATE : 10/09/2024
Key Details
Sold Price $364,000
Property Type Single Family Home
Sub Type Single Family Residence
Listing Status Sold
Purchase Type For Sale
Square Footage 2,027 sqft
Price per Sqft $179
Subdivision Peartree East
MLS Listing ID 100461146
Sold Date 10/09/24
Style Wood Frame
Bedrooms 3
Full Baths 2
HOA Y/N No
Originating Board North Carolina Regional MLS
Year Built 2004
Annual Tax Amount $1,512
Lot Size 0.590 Acres
Acres 0.59
Lot Dimensions irregular 88x120x127x203 cul-de-sac
Property Description
It's time to pull up a rocking chair, sit back and relax! This maintenance free home has been meticulously maintained and updated so there's nothing for you to do except enjoy! This split floor plan offers 3 large bedrooms including a master suite with a new walk in tile shower, double vanity, and large walk in closet. The entire downstairs has hard surface floors for easy cleaning and a large open floorplan with a welcoming foyer, double closets, a private office or formal dining room, spacious kitchen with plenty of lighting, granite countertops, newer appliances, and breakfast nook with access to the deck leading to the large back yard with a new black 5 ft chain link fence. You'll have plenty of time to spend in the less than 2 year old swimming pool!! Other updates include an architectural shingle roof in 2021 and a new heat pump in 2022. ALL of this, in a desirable, settled neighborhood just outside of the city limits with NO flood zone!
Location
State NC
County Pasquotank
Community Peartree East
Zoning R-25
Direction Halstead Blvd to Peartree RD Take a left onto Pitts Chapel take the 5th right onto Ludford then the first right onto Terrilynn Way. Take the 2nd right onto Martha. Property is on the right in the cul-de-sac.
Location Details Mainland
Rooms
Basement Crawl Space, None
Primary Bedroom Level Primary Living Area
Interior
Interior Features Foyer, Solid Surface, Kitchen Island, Master Downstairs, Ceiling Fan(s), Walk-in Shower, Walk-In Closet(s)
Heating Heat Pump, Electric
Cooling Central Air
Flooring Carpet, Laminate, Tile
Fireplaces Type Gas Log
Fireplace Yes
Window Features Blinds
Appliance Stove/Oven - Electric, Microwave - Built-In, Dishwasher
Laundry Hookup - Dryer, Laundry Closet, In Hall, Washer Hookup
Exterior
Garage Attached, Concrete, Garage Door Opener
Garage Spaces 2.0
Pool Above Ground
Utilities Available Water Connected
Waterfront No
Waterfront Description None
Roof Type Architectural Shingle
Accessibility None
Porch Covered, Deck, Porch
Parking Type Attached, Concrete, Garage Door Opener
Building
Lot Description Cul-de-Sac Lot
Story 1
Entry Level One
Sewer Septic On Site
Water Municipal Water
New Construction No
Schools
Elementary Schools Weeksville Elementary
Middle Schools River Road Middle School
High Schools Northeastern High School
Others
Tax ID 8921 194664
Acceptable Financing Cash, Conventional, FHA, USDA Loan, VA Loan
Listing Terms Cash, Conventional, FHA, USDA Loan, VA Loan
Special Listing Condition None
Read Less Info
Want to know what your home might be worth? Contact us for a FREE valuation!

Our team is ready to help you sell your home for the highest possible price ASAP








