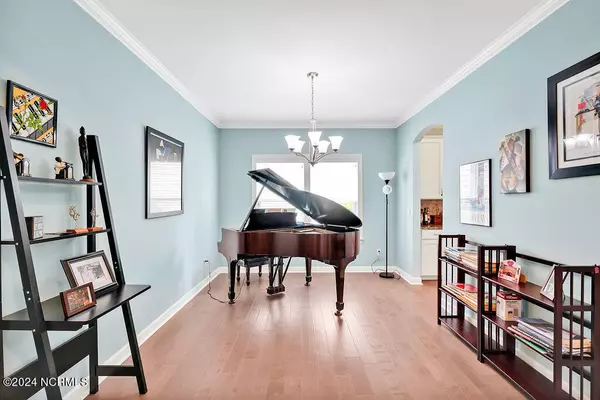$490,000
$499,900
2.0%For more information regarding the value of a property, please contact us for a free consultation.
3 Beds
3 Baths
2,232 SqFt
SOLD DATE : 10/09/2024
Key Details
Sold Price $490,000
Property Type Single Family Home
Sub Type Single Family Residence
Listing Status Sold
Purchase Type For Sale
Square Footage 2,232 sqft
Price per Sqft $219
Subdivision Brunswick Forest
MLS Listing ID 100441714
Sold Date 10/09/24
Style Wood Frame
Bedrooms 3
Full Baths 3
HOA Fees $3,110
HOA Y/N Yes
Originating Board North Carolina Regional MLS
Year Built 2016
Annual Tax Amount $3,252
Lot Size 5,793 Sqft
Acres 0.13
Lot Dimensions 50 x 115 x 50 x 116
Property Description
This Montcrest floor plan, by True Homes Builders is in Parkway Crossing of Brunswick Forest, located near the serene Boardwalk nature trail. Home includes 3 bedrooms, 3 full baths, formal dining room, screened-in porch, and relaxing outdoor space. Enjoy the open-concept living room with high ceiling, natural gas fireplace, and sliding glass doors leading to the screened-in porch which overlooks the greenery of the backyard. Durable LVP flooring is found in the main living areas. The kitchen is a cook's delight with stainless-steel appliances, tiled backsplash, white cabinets, natural gas cooktop with range hood, center island with granite countertops, and a butler's pantry. The primary suite offers crown molding, trey ceiling and opens to a private sitting room with built in shelving and window seat. A double vanity with granite counter, make-up station, floor to ceiling tiled shower with built-in seat and frameless shower door, and a walk-in closet grace the primary bathroom. A second bedroom is also located on the first floor, as well as a guest bathroom complete with granite counter. The third bedroom and third bathroom are located on the second floor, making it great for guests. A built-in folding/craft table is found in the laundry room, as well as upper and lower cabinetry and utility sink. The covered front porch and back paver patio maximizes your outdoor living space. HOA fees include lawn care and community amenities. Features of Brunswick Forest include: three outdoor & one indoor pools, hot-tub, Fitness & Wellness Center, two cardio/weight rooms, tennis/pickleball/basketball courts, Hammock Lake, walking trails, parks, playground, dog park, kayak launch and meeting rooms. Cape Fear National Golf Course on site, membership required. The Villages of Brunswick Forest is a commercial area with restaurants, shopping, and medical facilities. Only a short ride to downtown Wilmington or area beaches.
Location
State NC
County Brunswick
Community Brunswick Forest
Zoning LE-PUD
Direction Hwy 17 to Brunswick Forest, follow BF Parkway thru circle and then right onto Druids Glen, the house is on the right.
Location Details Mainland
Rooms
Basement None
Primary Bedroom Level Primary Living Area
Interior
Interior Features Foyer, Bookcases, Kitchen Island, Master Downstairs, 9Ft+ Ceilings, Ceiling Fan(s), Pantry, Walk-in Shower, Eat-in Kitchen, Walk-In Closet(s)
Heating Electric, Forced Air, Heat Pump
Cooling Central Air
Flooring LVT/LVP, Carpet, Tile
Fireplaces Type Gas Log
Fireplace Yes
Window Features Thermal Windows,Blinds
Appliance Wall Oven, Refrigerator, Microwave - Built-In, Dishwasher
Laundry Hookup - Dryer, Washer Hookup, Inside
Exterior
Exterior Feature Irrigation System
Garage Concrete, Paved
Garage Spaces 2.0
Utilities Available Natural Gas Connected
Waterfront No
Roof Type Shingle
Porch Covered, Patio, Porch, Screened
Parking Type Concrete, Paved
Building
Story 2
Entry Level One and One Half
Foundation Slab
Sewer Municipal Sewer
Water Municipal Water
Architectural Style Patio
Structure Type Irrigation System
New Construction No
Schools
Elementary Schools Town Creek
Middle Schools Town Creek
High Schools North Brunswick
Others
Tax ID 058ob006
Acceptable Financing Cash, Conventional
Listing Terms Cash, Conventional
Special Listing Condition None
Read Less Info
Want to know what your home might be worth? Contact us for a FREE valuation!

Our team is ready to help you sell your home for the highest possible price ASAP








