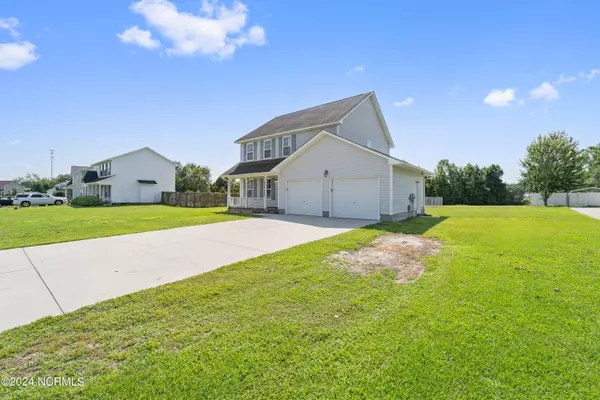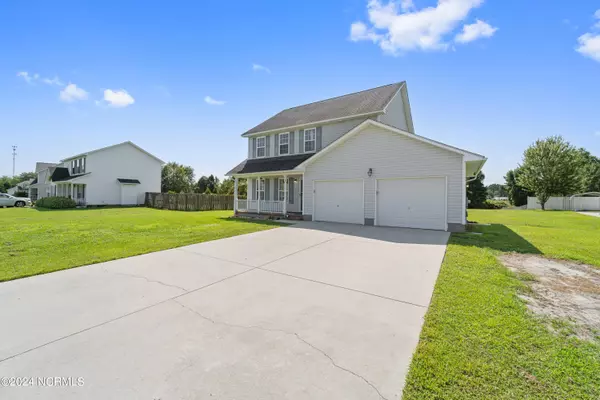$265,000
$265,000
For more information regarding the value of a property, please contact us for a free consultation.
4 Beds
3 Baths
1,605 SqFt
SOLD DATE : 10/10/2024
Key Details
Sold Price $265,000
Property Type Single Family Home
Sub Type Single Family Residence
Listing Status Sold
Purchase Type For Sale
Square Footage 1,605 sqft
Price per Sqft $165
Subdivision Williams Branch Village
MLS Listing ID 100464338
Sold Date 10/10/24
Style Wood Frame
Bedrooms 4
Full Baths 2
Half Baths 1
HOA Y/N No
Originating Board North Carolina Regional MLS
Year Built 2007
Lot Size 0.700 Acres
Acres 0.7
Lot Dimensions irregular
Property Description
Welcome to 117 Croaker Lane in Maysville! The price has been reduced, and the sellers are offering a $5,000 ''Use As You Choose'' allowance to assist with buyer expenses.
This 4-bedroom, 2.5-bathroom home combines country living with convenience, located minutes from shopping, military bases, and beaches, with no city taxes and no HOA. Maysville offers a small-town atmosphere, easy access to Jacksonville and New Bern, and is close to Croatan National Forest for outdoor activities.
The home features new flooring installed last year, a recently replaced 2.5-ton Tempstar HVAC system (2024) with an I Wave-R Ionizing air purifier, and a Puronics reverse osmosis water filtration system, along with a whole-house water softener system. The spacious main floor includes a family room with a fireplace, a bright eat-in kitchen, and a dining area. The large fenced-in backyard is perfect for outdoor fun.
Upstairs, the primary bedroom includes two closets and an ensuite bathroom with dual vanities. The three additional bedrooms are generously sized, with a shared bathroom featuring dual vanities as well.
Sellers are motivated and ready for offers!
Don't miss the $5,000 allowance—schedule your showing today!
Location
State NC
County Onslow
Community Williams Branch Village
Zoning Residential
Direction US-17 BUS N/N Marine Blvd Turn left onto White Oak River Rd Turn left onto Croaker Ln Destination on left
Location Details Mainland
Rooms
Primary Bedroom Level Non Primary Living Area
Interior
Interior Features Ceiling Fan(s), Pantry
Heating Electric, Heat Pump
Cooling Central Air
Window Features Blinds
Exterior
Garage Paved
Garage Spaces 2.0
Utilities Available Community Water
Waterfront No
Roof Type Shingle
Porch Covered, Patio
Parking Type Paved
Building
Story 2
Entry Level Two
Foundation Slab
Sewer Septic On Site
New Construction No
Schools
Elementary Schools Silverdale
Middle Schools Hunters Creek
High Schools White Oak
Others
Tax ID 1132b-9
Acceptable Financing Cash, Conventional, FHA, USDA Loan, VA Loan
Listing Terms Cash, Conventional, FHA, USDA Loan, VA Loan
Special Listing Condition None
Read Less Info
Want to know what your home might be worth? Contact us for a FREE valuation!

Our team is ready to help you sell your home for the highest possible price ASAP








