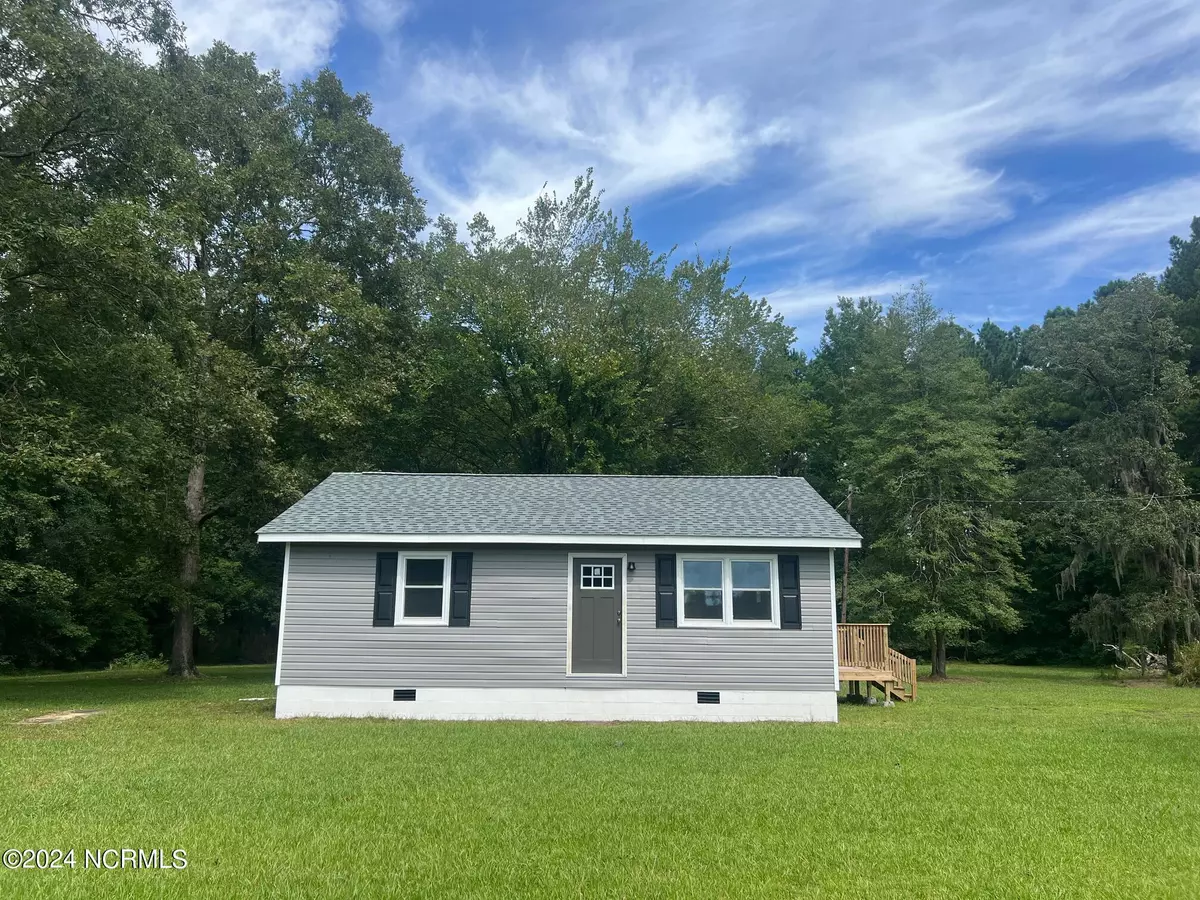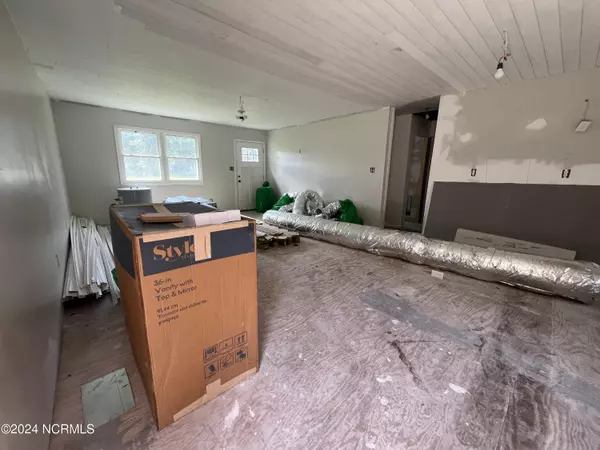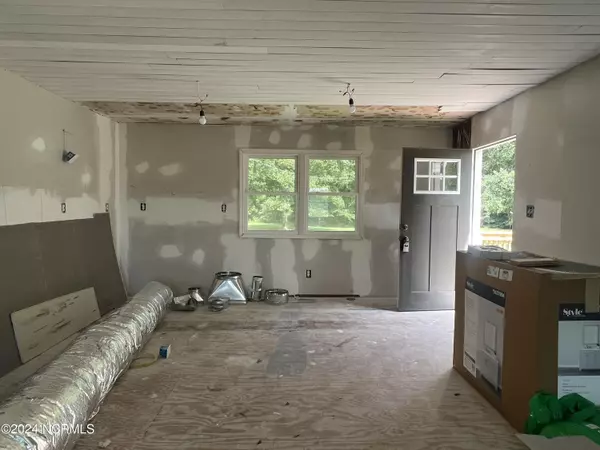$73,500
$75,000
2.0%For more information regarding the value of a property, please contact us for a free consultation.
2 Beds
1 Bath
830 SqFt
SOLD DATE : 10/10/2024
Key Details
Sold Price $73,500
Property Type Single Family Home
Sub Type Single Family Residence
Listing Status Sold
Purchase Type For Sale
Square Footage 830 sqft
Price per Sqft $88
Subdivision Not In Subdivision
MLS Listing ID 100466109
Sold Date 10/10/24
Style Wood Frame
Bedrooms 2
Full Baths 1
HOA Y/N No
Originating Board North Carolina Regional MLS
Year Built 1983
Annual Tax Amount $272
Lot Size 0.890 Acres
Acres 0.89
Lot Dimensions 209x168x200x216
Property Description
Escape to the peaceful countryside with this two-bedroom, one-bath home, perfect for those seeking a retreat or investment opportunity. Nestled on a spacious lot, this property offers the rare chance to finish a remodel project that's already underway! The home was purchased with plans to update and personalize, but circumstances have changed, leaving the next owner with a blank canvas.
With an open floor plan, cozy living spaces, and large windows to let in natural light, this home has great potential to become your dream country cottage. The hard work has been started—now it's your turn to complete the vision and add your personal touches. HVAC and ductwork is scheduled to be installed prior to closing.
Outside, you'll enjoy the serene surroundings of country living, with ample space for gardening, outdoor hobbies, or even expanding the home. Whether you're a DIY enthusiast or looking for a weekend getaway, this is a fantastic opportunity to create a custom home tailored to your style.
Don't miss your chance to bring this rural gem to life! Schedule a viewing today and see the potential for yourself.
Location
State NC
County Beaufort
Community Not In Subdivision
Zoning residential
Direction From US17N, turn right onto Old Vanceboro Rd, right onto Saints Delight Church Rd, then right onto Aurora Rd (after 8 miles); the house is 7 miles on the left
Location Details Mainland
Rooms
Basement Crawl Space
Interior
Interior Features None, Eat-in Kitchen
Heating Electric, Heat Pump
Cooling Central Air
Fireplaces Type None
Fireplace No
Exterior
Garage None
Utilities Available Municipal Water Available
Waterfront No
Roof Type Shingle
Porch Deck
Parking Type None
Building
Story 1
Entry Level One
Sewer Septic On Site
New Construction No
Schools
Elementary Schools S.W. Snowden
Middle Schools S. W. Snowden
High Schools Southside
Others
Tax ID 22743
Acceptable Financing Construction to Perm, Cash, Conventional
Listing Terms Construction to Perm, Cash, Conventional
Special Listing Condition None
Read Less Info
Want to know what your home might be worth? Contact us for a FREE valuation!

Our team is ready to help you sell your home for the highest possible price ASAP








