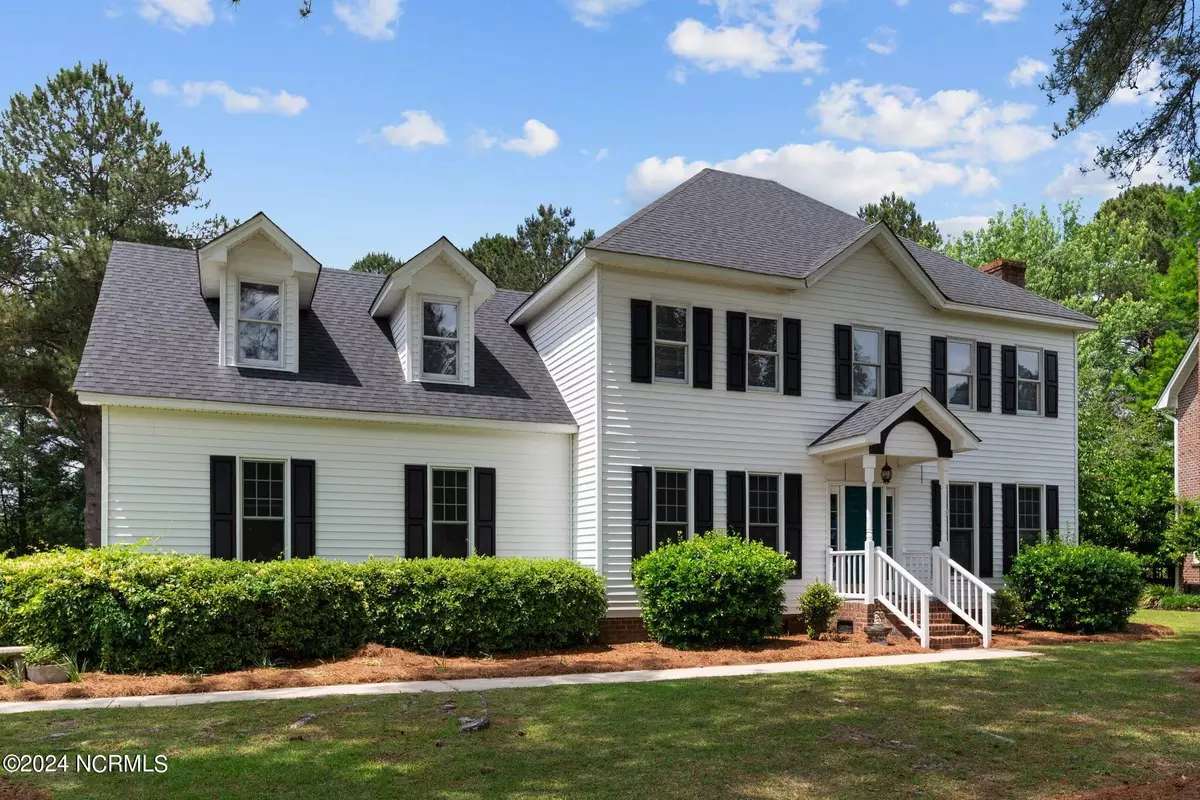$411,000
$425,000
3.3%For more information regarding the value of a property, please contact us for a free consultation.
3 Beds
3 Baths
3,134 SqFt
SOLD DATE : 10/10/2024
Key Details
Sold Price $411,000
Property Type Single Family Home
Sub Type Single Family Residence
Listing Status Sold
Purchase Type For Sale
Square Footage 3,134 sqft
Price per Sqft $131
Subdivision Windsor
MLS Listing ID 100443374
Sold Date 10/10/24
Style Wood Frame
Bedrooms 3
Full Baths 2
Half Baths 1
HOA Fees $45
HOA Y/N Yes
Originating Board North Carolina Regional MLS
Year Built 1993
Lot Size 0.830 Acres
Acres 0.83
Lot Dimensions 80x279x55x4x90x270
Property Description
Welcome to the desired Windsor subdivision and a lot over .8 acres!! 3 bedrooms, 2.5 baths/large bonus - and a roomy 3rd floor - lots of space for families and friends to visit. The sizable foyer creates a warm welcoming to all who enter this freshly painted home. You will love the size of this kitchen which features a kitchen island, granite countertops, new stove, new dishwasher, new microwave, a desk area, a pantry, lots of cabinet space- all ready for entertaining or family get together. Relish not only the eat-in kitchen area but also a formal dining room. Spend your time around a cosy wood burning fireplace in the living room or enjoy all the sun that streams in the back den/sunroom. The 2nd floor boosts 2 bedrooms - large bonus with new carpet- full bath and the primary bedroom with ensuite. The generous primary has his/her walk-in closets with lots of storage. The ensuite is designed with 2 vanities, walk-in shower, tub and separate water closet. And don't forget the roomy 3rd floor equipped with skylights. When you step on the back deck you will not believe the privacy and size of this lot!! Just sit and enjoy the birds, the fountain and the quiet or enjoy all the area your children have to play. Freshly painted garage and garage floor. Roof 2017. New blinds. Hot water heater 2024. New windows first floor 2023. Desired school district: Wintergreen, Hope, DH Conley. Neighborhood pool membership is available for a fee. Make your appointment today!
Location
State NC
County Pitt
Community Windsor
Zoning R9S
Direction Firetower to County Home road - take on Piccadilly Dr - then left on Royal Dr. - At stop sign - house will be on your left.
Location Details Mainland
Rooms
Basement Crawl Space
Primary Bedroom Level Non Primary Living Area
Interior
Interior Features Foyer, Kitchen Island, Ceiling Fan(s), Pantry, Eat-in Kitchen, Walk-In Closet(s)
Heating Electric, Heat Pump
Cooling Central Air
Flooring LVT/LVP, Carpet, Tile, Wood
Window Features Thermal Windows,Blinds
Appliance Stove/Oven - Electric, Microwave - Built-In, Dishwasher
Laundry Laundry Closet
Exterior
Garage Concrete
Garage Spaces 2.0
Waterfront No
Roof Type Shingle
Porch Deck
Parking Type Concrete
Building
Story 3
Entry Level Three Or More
Sewer Septic On Site
Water Municipal Water
New Construction No
Schools
Elementary Schools Wintergreen
Middle Schools Hope
High Schools D.H. Conley
Others
Tax ID 051294
Acceptable Financing Cash, Conventional, FHA, VA Loan
Listing Terms Cash, Conventional, FHA, VA Loan
Special Listing Condition None
Read Less Info
Want to know what your home might be worth? Contact us for a FREE valuation!

Our team is ready to help you sell your home for the highest possible price ASAP








