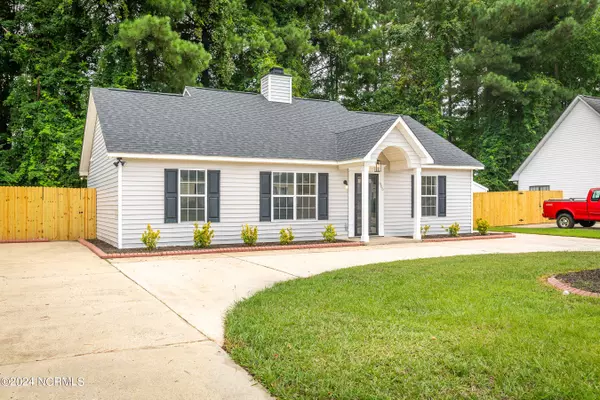$216,900
$214,900
0.9%For more information regarding the value of a property, please contact us for a free consultation.
3 Beds
2 Baths
1,227 SqFt
SOLD DATE : 10/03/2024
Key Details
Sold Price $216,900
Property Type Single Family Home
Sub Type Single Family Residence
Listing Status Sold
Purchase Type For Sale
Square Footage 1,227 sqft
Price per Sqft $176
Subdivision Summerfield
MLS Listing ID 100464967
Sold Date 10/03/24
Style Wood Frame
Bedrooms 3
Full Baths 2
HOA Y/N No
Originating Board North Carolina Regional MLS
Year Built 1995
Annual Tax Amount $1,217
Lot Size 8,712 Sqft
Acres 0.2
Lot Dimensions see plat map
Property Description
This beautifully updated 3-bedroom, 2-bathroom home is move-in ready and packed with upgrades! Recently renovated with a new roof, new fence, and fresh landscaping, it offers modern comfort at its finest. Inside, every detail has been carefully considered, from the sleek LED lighting and anti-fog mirrors in the primary bathroom to the cozy electric fireplace and luxury vinyl plank flooring throughout.
The kitchen shines with an upgraded sink offering multiple functions, while the home is enhanced with modern lighting fixtures, keyless entry, and a brand-new back porch—perfect for relaxing or entertaining outdoors. You'll also appreciate the extra storage closet for added convenience.
Ideally located near shopping, dining, and more, this home truly is a gem.
Location
State NC
County Pitt
Community Summerfield
Zoning R6S
Direction Take Memorial to Peed Dr. Follow Peed Dr to Autumn Dr, turn left on Autumn Dr. Property will be on the left.
Location Details Mainland
Rooms
Primary Bedroom Level Primary Living Area
Interior
Interior Features Pantry
Heating Electric, Heat Pump
Cooling Central Air
Flooring LVT/LVP
Appliance Stove/Oven - Electric, Refrigerator, Microwave - Built-In, Dishwasher
Laundry Hookup - Dryer, Laundry Closet, Washer Hookup
Exterior
Garage Off Street, Paved
Pool None
Waterfront No
Waterfront Description None
Roof Type Architectural Shingle
Porch Porch
Parking Type Off Street, Paved
Building
Story 1
Entry Level One
Foundation Slab
Sewer Municipal Sewer
Water Municipal Water
Architectural Style Patio
New Construction No
Schools
Elementary Schools Lake Forest
Middle Schools E. B. Aycock
High Schools South Central
Others
Tax ID 043173
Acceptable Financing Cash, Conventional, FHA, VA Loan
Listing Terms Cash, Conventional, FHA, VA Loan
Special Listing Condition None
Read Less Info
Want to know what your home might be worth? Contact us for a FREE valuation!

Our team is ready to help you sell your home for the highest possible price ASAP








