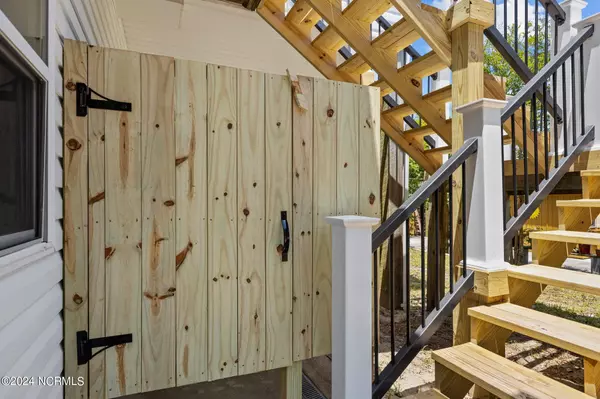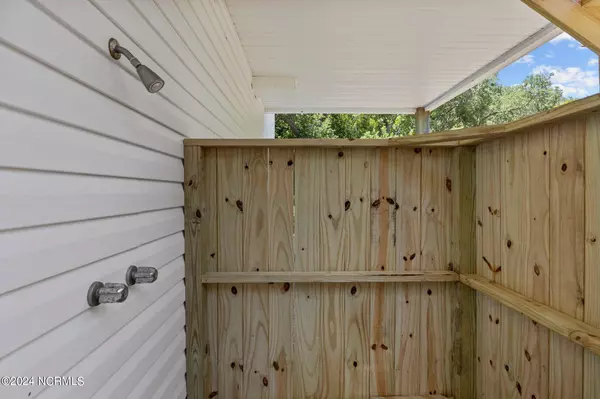$783,000
$783,000
For more information regarding the value of a property, please contact us for a free consultation.
3 Beds
3 Baths
1,620 SqFt
SOLD DATE : 10/10/2024
Key Details
Sold Price $783,000
Property Type Single Family Home
Sub Type Single Family Residence
Listing Status Sold
Purchase Type For Sale
Square Footage 1,620 sqft
Price per Sqft $483
Subdivision Not In Subdivision
MLS Listing ID 100453004
Sold Date 10/10/24
Style Wood Frame
Bedrooms 3
Full Baths 2
Half Baths 1
HOA Y/N No
Originating Board North Carolina Regional MLS
Year Built 2000
Lot Size 10,019 Sqft
Acres 0.23
Lot Dimensions Irregular
Property Description
Discover Coastal Elegance in Emerald Isle: Your Dream Home Awaits
Welcome to your new haven of coastal flair and charm in the heart of Emerald Isle. This stunningly remodeled home is designed with your privacy and comfort in mind, featuring a thoughtfully crafted floor plan with 3 spacious bedrooms and 2.5 luxurious bathrooms.
Step inside and be greeted by an open living space that bathes in natural light, creating a warm and inviting atmosphere perfect for relaxation and entertainment. The main living area layout features a kitchen adorned with modern style and fixtures, seamlessly flowing into the main living and dining combo, perfect for gatherings and family meals. The primary suite on this floor boasts custom bathrooms dreams are made of, along with a walk-in closet complete with built-ins for all your storage needs.
The third floor showcases two spacious bedrooms with a shared bathroom. The bedroom at the front of the home features a private balcony with views of the ocean, offering a serene retreat.
The first floor features a versatile flex space, perfect for a home office, home gym, or additional recreation/bunk room. This adds significant value to the property, providing multiple options for use based on your needs.
The home's garage provides convenient storage for all your beach toys and golf cart, keeping everything safe from the salt air. A generously sized laundry room adds to the practical design, ensuring everyday chores are a breeze.
Nestled on a lot adorned with mature and majestic live oaks, this property exudes a timeless coastal charm. Every detail has been carefully considered, including beautiful custom bathrooms that add a touch of elegance to your daily routine. To help you envision the potential of these spaces, we've included pictures with variations of virtual staging. These images showcase different possibilities, allowing your creative design ideas to flow as you imagine transforming this blank canvas into your dream home.
Located in the picturesque Emerald Isle, this home offers easy access to public beaches, allowing you to fully embrace the coastal lifestyle. Whether you're seeking a permanent residence or a luxurious vacation getaway, this home promises unparalleled comfort and style.
Embrace the charm, convenience, and beauty of coastal living - your perfect retreat in Emerald Isle awaits.
Location
State NC
County Carteret
Community Not In Subdivision
Zoning Residential
Direction Traveling on Hwy 58 from Emerald Isle towards Atlantic Beach home will be on left within 5,000 block.
Location Details Island
Rooms
Primary Bedroom Level Primary Living Area
Interior
Interior Features Kitchen Island, 9Ft+ Ceilings, Vaulted Ceiling(s), Ceiling Fan(s), Walk-in Shower, Walk-In Closet(s)
Heating Electric, Heat Pump
Cooling Central Air
Flooring LVT/LVP, Carpet, Tile
Fireplaces Type None
Fireplace No
Window Features Thermal Windows
Appliance Stove/Oven - Electric, Refrigerator, Microwave - Built-In, Ice Maker, Dishwasher, Cooktop - Electric
Laundry Inside
Exterior
Exterior Feature Outdoor Shower
Garage Concrete, On Site
Garage Spaces 1.0
Waterfront No
Waterfront Description Sound Side,Water Access Comm,Waterfront Comm
View Ocean
Roof Type Architectural Shingle
Porch Open, Deck
Parking Type Concrete, On Site
Building
Story 3
Entry Level Three Or More
Foundation Other, Slab
Sewer Septic On Site
Water Municipal Water
Structure Type Outdoor Shower
New Construction No
Schools
Elementary Schools White Oak Elementary
Middle Schools Broad Creek
High Schools Croatan
Others
Tax ID 630418311470000
Acceptable Financing Cash, Conventional, FHA, VA Loan
Listing Terms Cash, Conventional, FHA, VA Loan
Special Listing Condition None
Read Less Info
Want to know what your home might be worth? Contact us for a FREE valuation!

Our team is ready to help you sell your home for the highest possible price ASAP








