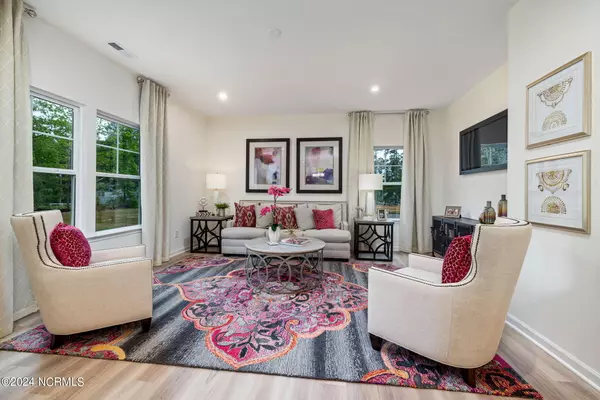$370,000
$370,000
For more information regarding the value of a property, please contact us for a free consultation.
3 Beds
3 Baths
2,185 SqFt
SOLD DATE : 10/11/2024
Key Details
Sold Price $370,000
Property Type Single Family Home
Sub Type Single Family Residence
Listing Status Sold
Purchase Type For Sale
Square Footage 2,185 sqft
Price per Sqft $169
Subdivision Iron Pines
MLS Listing ID 100456367
Sold Date 10/11/24
Style Wood Frame
Bedrooms 3
Full Baths 2
Half Baths 1
HOA Y/N No
Originating Board North Carolina Regional MLS
Year Built 2023
Annual Tax Amount $4,087
Lot Size 7,302 Sqft
Acres 0.17
Lot Dimensions 60x121x60x121
Property Description
FURNISHED MODEL HOME FOR SALE!! Welcome to the Edison designer home. A versatile flex space greets visitors right from the foyer. Imagine the possibilities: a chic home office, a sophisticated dining room, or a cozy den. The heart of the home is the open-concept family room, dining area, and kitchen, complete with a central island, dedicated pantry space, and sleek granite countertops. Step outside to the inviting patio for a breath of fresh air or your morning coffee. Upstairs, the Primary Suite offers a sanctuary with its expansive walk-in closet and spa-like bath, with ceramic tile shower and double vanity. A flexible loft space, two additional bedrooms, and laundry room ensure comfort and convenience for all. . We are excited to bring brand new SmartLiving single-family homes to Lee County! Build your brand-new home just 30 minutes to the Raleigh suburbs of Cary and Apex. (MODEL HOME IS READY NOW! Photos are of the actual home.)
Location
State NC
County Lee
Community Iron Pines
Zoning R6
Direction Get on US-1 towards Sanford Follow US-1 to Hawkins Ave in Sanford. Take exit 71 from US-1 Continue on Hawkins Ave. Drive to Golf Course Rd
Location Details Mainland
Rooms
Primary Bedroom Level Non Primary Living Area
Interior
Interior Features Foyer, Kitchen Island, 9Ft+ Ceilings, Pantry, Walk-in Shower, Walk-In Closet(s)
Heating Electric, Forced Air
Cooling Central Air
Flooring Carpet, Laminate, Vinyl
Fireplaces Type None
Fireplace No
Appliance Washer, Stove/Oven - Electric, Refrigerator, Microwave - Built-In, Dryer, Dishwasher
Laundry Inside
Exterior
Garage Attached
Garage Spaces 2.0
Utilities Available Community Water
Waterfront No
Roof Type Shingle
Porch Patio
Parking Type Attached
Building
Lot Description Corner Lot
Story 2
Entry Level Two
Foundation Slab
Sewer Community Sewer
New Construction Yes
Schools
Elementary Schools B.T. Bullock Elementary
Middle Schools East Lee Middle
High Schools Lee County High
Others
Tax ID 964471475600
Acceptable Financing Cash, Conventional, USDA Loan, VA Loan
Listing Terms Cash, Conventional, USDA Loan, VA Loan
Special Listing Condition None
Read Less Info
Want to know what your home might be worth? Contact us for a FREE valuation!

Our team is ready to help you sell your home for the highest possible price ASAP








