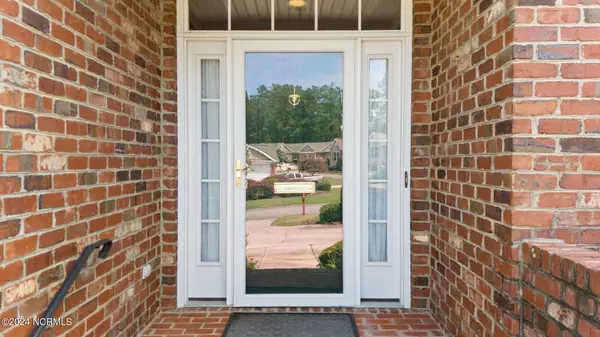$410,000
$410,000
For more information regarding the value of a property, please contact us for a free consultation.
3 Beds
2 Baths
2,034 SqFt
SOLD DATE : 10/11/2024
Key Details
Sold Price $410,000
Property Type Townhouse
Sub Type Townhouse
Listing Status Sold
Purchase Type For Sale
Square Footage 2,034 sqft
Price per Sqft $201
Subdivision Lighthorse Trac
MLS Listing ID 100461849
Sold Date 10/11/24
Bedrooms 3
Full Baths 2
HOA Fees $1,920
HOA Y/N Yes
Originating Board North Carolina Regional MLS
Year Built 2000
Lot Size 3,049 Sqft
Acres 0.07
Lot Dimensions Townhouse
Property Description
This elegant golf front home provides a split bedroom floor plan and is located in a charming community. Spacious floor plan includes three bedrooms, two baths, living room and formal dining room. The living room includes attractive built-ins and a double sided fireplace. The kitchen has all the latest conveniences, ample countertop workspace, stainless steel appliances and hood vent. Plantation shutters through most of the house. You'll enjoy the golf front view from your Trex deck. Updates include Kitchen in 2016, Crawl space encapsulated in 2018, New deck in 2019 and new roof in 2022.
Location
State NC
County Moore
Community Lighthorse Trac
Zoning R6-10
Direction From US 1 turn onto Sandhills Blvd, turn left into Lighthorse Trace, home will be on the right
Location Details Mainland
Rooms
Basement Crawl Space
Primary Bedroom Level Primary Living Area
Interior
Interior Features Foyer, Bookcases, Master Downstairs, Skylights, Walk-in Shower
Heating Fireplace(s), Electric, Heat Pump, Propane
Cooling Central Air
Flooring Carpet, Tile, Wood
Fireplaces Type Gas Log
Fireplace Yes
Window Features Blinds
Appliance Washer, Vent Hood, Self Cleaning Oven, Refrigerator, Range, Microwave - Built-In, Dryer, Disposal, Dishwasher
Laundry Hookup - Dryer, Washer Hookup, Inside
Exterior
Garage Concrete
Garage Spaces 2.0
Waterfront No
Roof Type Composition
Porch Covered, Deck, Porch
Building
Lot Description On Golf Course
Story 1
Entry Level One
Sewer Municipal Sewer
Water Municipal Water
New Construction No
Schools
Elementary Schools Aberdeeen Elementary
Middle Schools Southern Middle
High Schools Pinecrest High
Others
Tax ID 20010103
Acceptable Financing Cash, Conventional, VA Loan
Listing Terms Cash, Conventional, VA Loan
Special Listing Condition None
Read Less Info
Want to know what your home might be worth? Contact us for a FREE valuation!

Our team is ready to help you sell your home for the highest possible price ASAP








