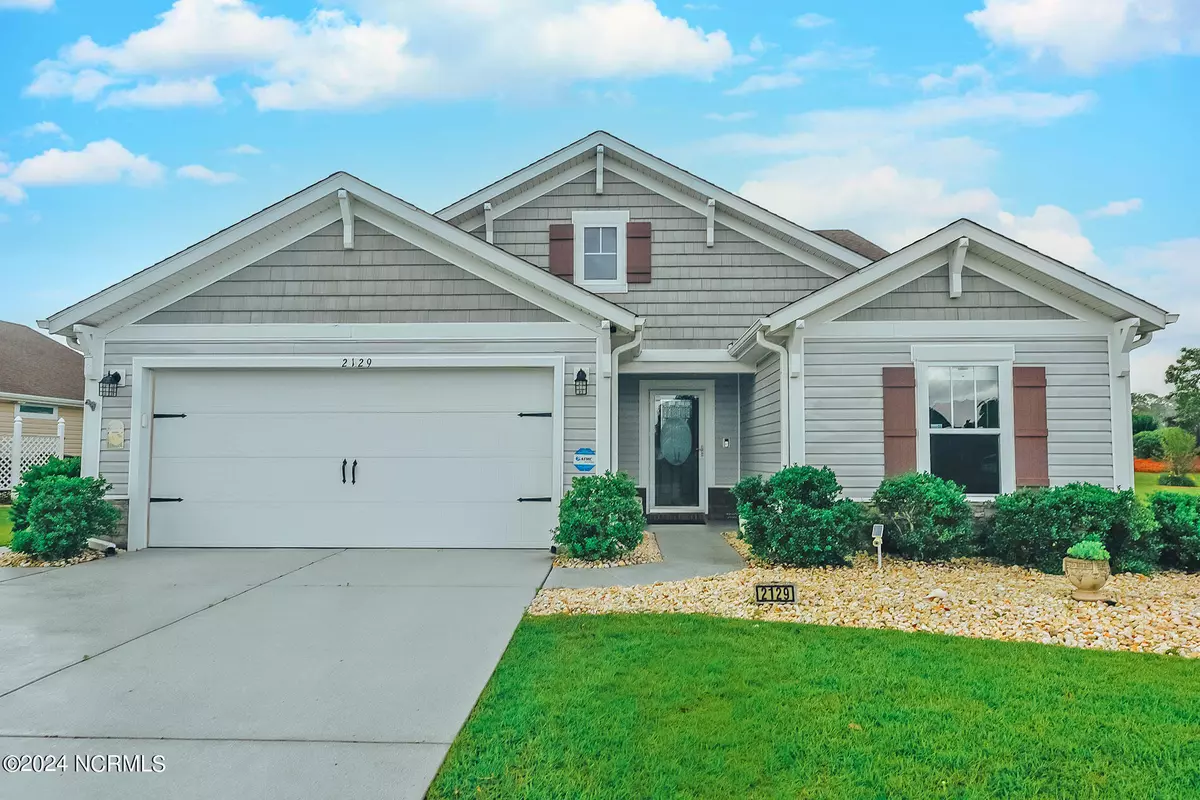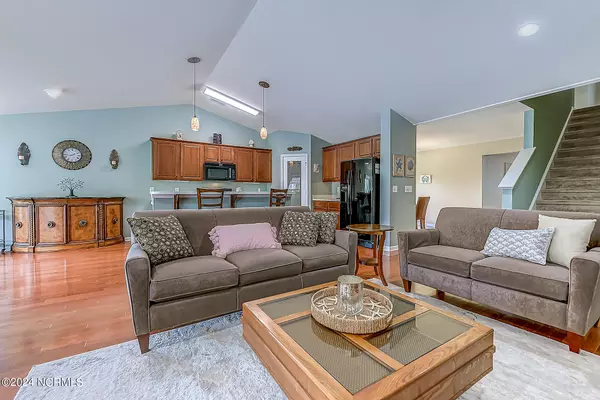$360,000
$384,900
6.5%For more information regarding the value of a property, please contact us for a free consultation.
4 Beds
4 Baths
2,963 SqFt
SOLD DATE : 10/10/2024
Key Details
Sold Price $360,000
Property Type Single Family Home
Sub Type Single Family Residence
Listing Status Sold
Purchase Type For Sale
Square Footage 2,963 sqft
Price per Sqft $121
Subdivision Spring Mill
MLS Listing ID 100442909
Sold Date 10/10/24
Style Wood Frame
Bedrooms 4
Full Baths 3
Half Baths 1
HOA Fees $1,404
HOA Y/N Yes
Originating Board North Carolina Regional MLS
Year Built 2010
Lot Dimensions 142'x75'x131'x77'
Property Description
Be awed by this gorgeous, nearly 3,000 sqft home situated in a quiet cul de sac in Spring Mill Plantation. You'll be impressed by the gleaming hardwood floors and roominess of the foyer which leads to the main living area featuring a formal dining room, great room, kitchen with breakfast bar, and breakfast room. There is abundant natural light in the main living area, and a private, screened patio with retractable awning accessible through a sliding door in the breakfast area. The split-bedroom floorplan provides privacy in the spacious, first floor master bedroom featuring a walk in shower, double vanities and a huge walk in closet. Two additional bedrooms and full bath & laundry room round out the lower level. Upstairs you will find another generously sized living area, bedroom, full bath, and plenty of additional storage. The Spring Mill pool and clubhouse are just a short walk away from this beautiful home. Schedule your showing today!
Location
State NC
County Brunswick
Community Spring Mill
Zoning R75
Direction From Hwy 17, turn left on Calabash Rd NW, left on Spring Mill Plantation Blvd NW, right onto Brogdon Dost NW, left on Jarvis Ln
Location Details Mainland
Rooms
Basement None
Primary Bedroom Level Primary Living Area
Interior
Interior Features Foyer, Kitchen Island, Master Downstairs, 9Ft+ Ceilings, Vaulted Ceiling(s), Ceiling Fan(s), Pantry, Walk-in Shower, Walk-In Closet(s)
Heating Heat Pump, Electric
Flooring LVT/LVP, Wood
Fireplaces Type None
Fireplace No
Window Features Blinds
Appliance Washer, Refrigerator, Range, Microwave - Built-In, Dryer, Disposal, Dishwasher
Laundry Inside
Exterior
Exterior Feature Irrigation System
Garage Concrete, Garage Door Opener
Garage Spaces 2.0
Waterfront No
Roof Type Architectural Shingle
Porch Covered, Porch
Parking Type Concrete, Garage Door Opener
Building
Lot Description Cul-de-Sac Lot
Story 2
Entry Level Two
Foundation Slab
Sewer Municipal Sewer
Water Municipal Water
Structure Type Irrigation System
New Construction No
Schools
Elementary Schools Jessie Mae Monroe
Middle Schools Shallotte
High Schools West Brunswick
Others
Tax ID 101620804172
Acceptable Financing Cash, Conventional, FHA, VA Loan
Listing Terms Cash, Conventional, FHA, VA Loan
Special Listing Condition None
Read Less Info
Want to know what your home might be worth? Contact us for a FREE valuation!

Our team is ready to help you sell your home for the highest possible price ASAP








