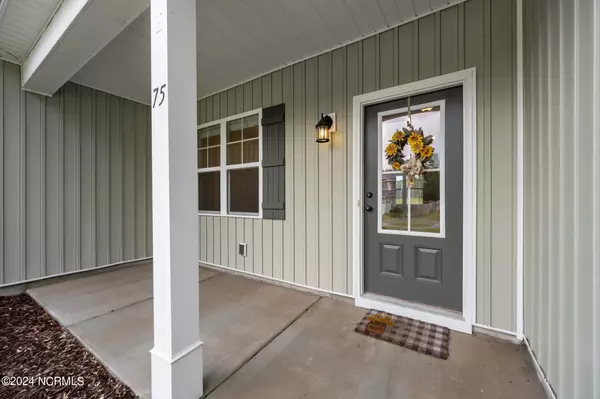$419,670
$419,670
For more information regarding the value of a property, please contact us for a free consultation.
4 Beds
3 Baths
2,025 SqFt
SOLD DATE : 10/11/2024
Key Details
Sold Price $419,670
Property Type Single Family Home
Sub Type Single Family Residence
Listing Status Sold
Purchase Type For Sale
Square Footage 2,025 sqft
Price per Sqft $207
Subdivision Brick Chimney Landing
MLS Listing ID 100459545
Sold Date 10/11/24
Style Wood Frame
Bedrooms 4
Full Baths 2
Half Baths 1
HOA Fees $628
HOA Y/N Yes
Originating Board North Carolina Regional MLS
Year Built 2019
Lot Size 0.600 Acres
Acres 0.6
Lot Dimensions irregular
Property Description
Escape the hustle and bustle and small homesites of Hampstead and retreat to Brick Chimney Landing, a large lot pool community nestled in the serene setting of Rocky Point.
75 Darel St is a better than new 4-bedroom 2.5-bathroom home situated on a large .6-acre just steps away from the community pool. As you enter the home, you're welcomed by an open concept living area with vaulted ceilings, perfect for seamless entertaining. The kitchen features sleek stainless-steel appliances (refrigerator included), granite countertops, soft close drawers, and a walk-in pantry. Enjoy the flexibility of casual dining at the bar or in the eat-in kitchen, or opt for the formal dining room for family gatherings or holiday events. As you retreat to the primary bedroom, you'll be greeted by an ensuite bathroom and an oversized walk-in closet. The thoughtfully designed layout places the additional bedrooms and another bathroom on the opposite side of the home. This split floor plan ensures privacy, creating separate living spaces for family members or guests. Upstairs, you'll find a versatile 4th bedroom and half bath, ideal for accommodating additional guests, a game room, a home gym, or an office. Utilize the walk-in attic for all of your storage needs. Step out back and start your day right with a cup of coffee on your screened-in patio, overlooking a sprawling yard that spans over half an acre. This lush, fully fenced, sodded, and irrigated landscape provides a serene backdrop for relaxation and enjoyment. For your convenience, there's a shed for additional storage, including a John Deere lawn mower that conveys to make lawn maintenance a breeze. As the day winds down, cozy up on the extended brick patio around the firepit. Don't miss your opportunity to call 75 Darel St HOME, the perfect backdrop for a peaceful lifestyle!
Home also includes water softener system, upgraded blinds and a 1-year home warranty!
Location
State NC
County Pender
Community Brick Chimney Landing
Zoning RP
Direction From Hampstead: From Hwy 17, take 210 W for 2.8 miles merge onto State Hwy 210 W and follow for 6.5 miles. Turn right onto Shaw Hwy for 2.5 miles. Chimney Landing will be on left. Turn into Chimney Landing Dr then left onto Darel St house will be on left
Location Details Mainland
Rooms
Other Rooms Shed(s)
Basement None
Primary Bedroom Level Primary Living Area
Interior
Interior Features Kitchen Island, Master Downstairs, 9Ft+ Ceilings, Vaulted Ceiling(s), Ceiling Fan(s), Pantry, Walk-in Shower, Walk-In Closet(s)
Heating Electric, Heat Pump
Cooling Central Air
Flooring LVT/LVP, Carpet
Fireplaces Type Gas Log
Fireplace Yes
Window Features Blinds
Appliance Water Softener, Refrigerator, Microwave - Built-In, Dishwasher
Laundry Inside
Exterior
Exterior Feature None
Garage Garage Door Opener
Garage Spaces 2.0
Pool None
Waterfront No
Waterfront Description None
Roof Type Architectural Shingle
Accessibility None
Porch Patio, Porch, Screened
Parking Type Garage Door Opener
Building
Story 2
Entry Level Two
Foundation Slab
Sewer Septic On Site
Water Well
Structure Type None
New Construction No
Schools
Elementary Schools Rocky Point
Middle Schools Cape Fear
High Schools Heide Trask
Others
Tax ID 3256-28-2129-0000
Acceptable Financing Commercial, Cash, Conventional, FHA, USDA Loan, VA Loan
Listing Terms Commercial, Cash, Conventional, FHA, USDA Loan, VA Loan
Special Listing Condition None
Read Less Info
Want to know what your home might be worth? Contact us for a FREE valuation!

Our team is ready to help you sell your home for the highest possible price ASAP








