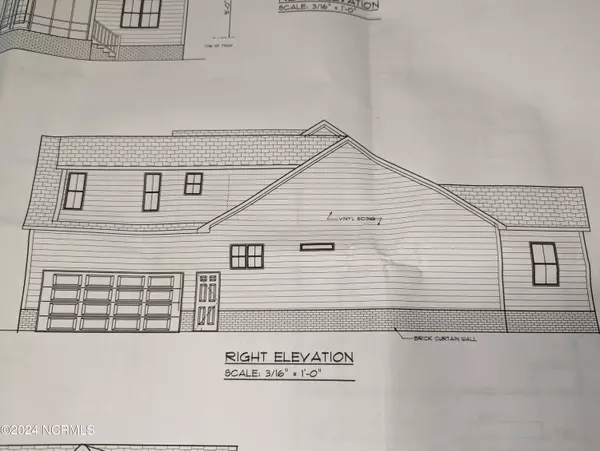$594,000
$590,000
0.7%For more information regarding the value of a property, please contact us for a free consultation.
4 Beds
3 Baths
2,631 SqFt
SOLD DATE : 10/11/2024
Key Details
Sold Price $594,000
Property Type Single Family Home
Sub Type Single Family Residence
Listing Status Sold
Purchase Type For Sale
Square Footage 2,631 sqft
Price per Sqft $225
Subdivision Hunters Ridge
MLS Listing ID 100430840
Sold Date 10/11/24
Style Wood Frame
Bedrooms 4
Full Baths 3
HOA Fees $50
HOA Y/N Yes
Originating Board North Carolina Regional MLS
Year Built 2024
Lot Size 0.570 Acres
Acres 0.57
Lot Dimensions 72.84 x 178.79 x 219.79 x 233.91
Property Description
Welcome home to this brand new sanctuary in the coveted Hunters Ridge neighborhood! Nestled amidst picturesque landscapes and boasting unparalleled craftsmanship, this stunning new construction residence offers the epitome of modern luxury living. Enter inside to discover a sprawling layout designed for seamless entertaining and comfortable living with an open concept, split bedroom floor complete with an upstairs bonus room. Culinary dreams will come to life amidst stainless steel appliances, custom cabinetry, and exquisite granite countertops. Relax and unwind in the sumptuous master suite, complete with a spa-inspired ensuite bath featuring a luxurious soaking tub and separate walk-in shower. Two additional spacious bedrooms will offer ample accommodations for guests, ensuring everyone has their own private oasis to retreat to at the end of the day. Outside, the screened porch will beckon you to soak in the serene surroundings and savor the beauty of nature. Conveniently located in a desirable neighborhood, this home offers unparalleled access to everything great New Bern has to offer. Don't miss your chance to own this exceptional residence and experience the pinnacle of luxury living in Hunters Ridge. Schedule your private showing today and make your dream home a reality!
Location
State NC
County Craven
Community Hunters Ridge
Zoning Residential
Direction From Madam Moores Lane, turn left onto Perrytown road, right onto Barrington Way. Turn left onto Staffordshire Drive, the lot is on your right.
Location Details Mainland
Rooms
Basement Crawl Space
Primary Bedroom Level Primary Living Area
Interior
Interior Features Master Downstairs, Vaulted Ceiling(s), Walk-in Shower, Walk-In Closet(s)
Heating Electric, Heat Pump
Cooling Central Air
Laundry Inside
Exterior
Garage Off Street, On Site
Garage Spaces 2.0
Waterfront No
Roof Type Architectural Shingle
Porch Covered, Porch, Screened
Parking Type Off Street, On Site
Building
Lot Description Cul-de-Sac Lot
Story 2
Entry Level Two
Sewer Municipal Sewer
Water Municipal Water
New Construction Yes
Schools
Elementary Schools Brinson
Middle Schools Grover C.Fields
High Schools New Bern
Others
Tax ID 7-100-L -465
Acceptable Financing Cash, Conventional, FHA, VA Loan
Listing Terms Cash, Conventional, FHA, VA Loan
Special Listing Condition None
Read Less Info
Want to know what your home might be worth? Contact us for a FREE valuation!

Our team is ready to help you sell your home for the highest possible price ASAP








