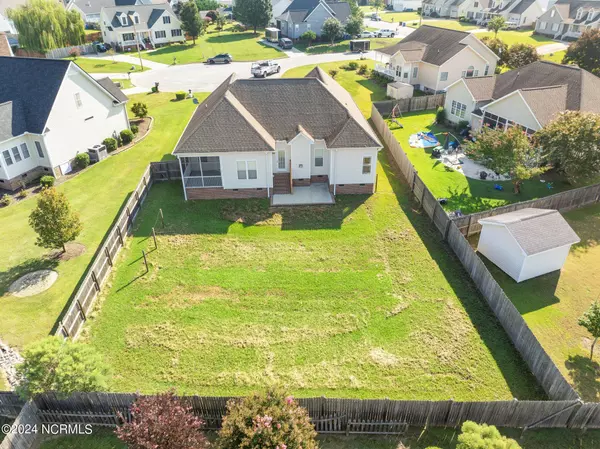$289,900
$289,000
0.3%For more information regarding the value of a property, please contact us for a free consultation.
3 Beds
2 Baths
1,802 SqFt
SOLD DATE : 10/09/2024
Key Details
Sold Price $289,900
Property Type Single Family Home
Sub Type Single Family Residence
Listing Status Sold
Purchase Type For Sale
Square Footage 1,802 sqft
Price per Sqft $160
Subdivision Meadowmont
MLS Listing ID 100464573
Sold Date 10/09/24
Style Wood Frame
Bedrooms 3
Full Baths 2
HOA Y/N No
Originating Board North Carolina Regional MLS
Year Built 2005
Annual Tax Amount $1,961
Lot Size 0.290 Acres
Acres 0.29
Lot Dimensions 49x40x152x75x150
Property Description
Gorgeous cul-de-sac home with brand-new carpet, fresh paint, and stainless steel appliances. Enjoy your morning coffee on the screened porch, located just off the formal dining room. The living room and primary suite both feature high vaulted ceilings and offer ample space. The property boasts a split floor plan, with the primary bedroom offering a walk-in closet, an attached sitting area, and a sizable ensuite bathroom with a double vanity. The HVAC was recently installed (2021), and the crawlspace has a vapor barrier and dehumifier installed in 2024.
There is a finished bonus/playroom over the 2-car garage and a spacious, partially fenced backyard.
Location
State NC
County Wilson
Community Meadowmont
Zoning Residential
Direction Raleigh Rd. to Heritage Dr. Turn right onto Westwood. Then right on Gloucester. Left onto Stonehenge, right onto Warwick.
Location Details Mainland
Rooms
Basement Crawl Space
Primary Bedroom Level Primary Living Area
Interior
Interior Features Whirlpool, Master Downstairs, Tray Ceiling(s), Vaulted Ceiling(s), Ceiling Fan(s), Walk-in Shower, Walk-In Closet(s)
Heating Electric, Forced Air
Cooling Central Air
Flooring Carpet, Wood
Window Features Storm Window(s)
Appliance Stove/Oven - Electric, Microwave - Built-In, Dishwasher
Laundry Hookup - Dryer, Washer Hookup, Inside
Exterior
Garage Garage Door Opener, Paved
Garage Spaces 2.0
Utilities Available Sewer Tap Available
Waterfront No
Waterfront Description None
Roof Type Shingle
Porch Patio, Screened
Parking Type Garage Door Opener, Paved
Building
Lot Description Cul-de-Sac Lot
Story 2
Entry Level Two
Sewer Municipal Sewer
New Construction No
Schools
Elementary Schools Jones
Middle Schools Forest Hills
High Schools Hunt High
Others
Tax ID 3702-64-0819.000
Acceptable Financing Cash, Conventional, VA Loan
Listing Terms Cash, Conventional, VA Loan
Special Listing Condition None
Read Less Info
Want to know what your home might be worth? Contact us for a FREE valuation!

Our team is ready to help you sell your home for the highest possible price ASAP








