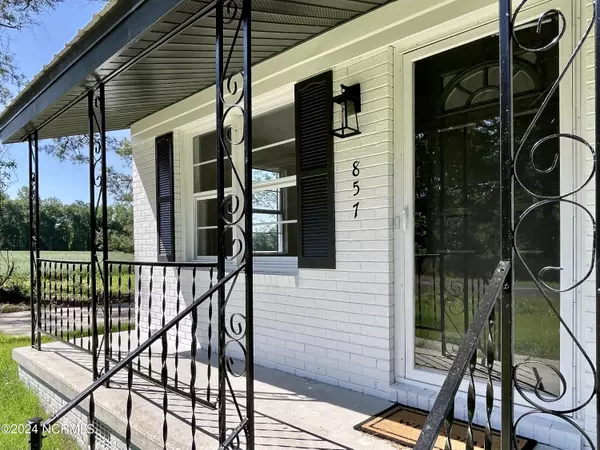$175,000
$179,800
2.7%For more information regarding the value of a property, please contact us for a free consultation.
3 Beds
1 Bath
1,200 SqFt
SOLD DATE : 10/11/2024
Key Details
Sold Price $175,000
Property Type Single Family Home
Sub Type Single Family Residence
Listing Status Sold
Purchase Type For Sale
Square Footage 1,200 sqft
Price per Sqft $145
Subdivision Not In Subdivision
MLS Listing ID 100441496
Sold Date 10/11/24
Style Wood Frame
Bedrooms 3
Full Baths 1
HOA Y/N No
Originating Board North Carolina Regional MLS
Year Built 1967
Annual Tax Amount $76
Lot Size 0.320 Acres
Acres 0.32
Lot Dimensions 122x109x158x98
Property Description
Completely remodeling 3 Bedroom home on .32 Acre lot. This home has been updated and upgraded with amazing details. The open living room area has great window space and a bright airy feel! Entering the Kitchen you will find all new Samsung Stainless Steel applances wrapped in all new cabinetry and solid surface stone counter tops. The remainder of the home enjoys quality LVP flooring, fully tiled shower, beautiful ceiling fans, custom bright lighting features, and laundry as well as pantry storage space.
Location
State NC
County Columbus
Community Not In Subdivision
Zoning GU
Direction From Hwy 74/76 Turn onto Union Valley Rd. Then right onto Mrs Tates Rd. Home will be on the left.
Location Details Mainland
Rooms
Basement None
Primary Bedroom Level Primary Living Area
Interior
Interior Features Solid Surface, Kitchen Island, Master Downstairs, Ceiling Fan(s), Pantry, Walk-in Shower
Heating Heat Pump, Electric
Flooring LVT/LVP, Tile
Fireplaces Type None
Fireplace No
Appliance Stove/Oven - Electric, Refrigerator, Microwave - Built-In, Dishwasher
Laundry Hookup - Dryer, Laundry Closet, Washer Hookup
Exterior
Garage Concrete, Off Street, On Site
Pool None
Waterfront No
Roof Type Metal
Porch Covered, Patio, Porch
Parking Type Concrete, Off Street, On Site
Building
Story 1
Entry Level One
Foundation Slab
Sewer Septic On Site
Water Municipal Water
New Construction No
Schools
Elementary Schools Edgewood Elementary School
Middle Schools Central Middle School
High Schools Whiteville High School
Others
Tax ID 0272.00-10-6570.000
Acceptable Financing Cash, Conventional, FHA, USDA Loan, VA Loan
Listing Terms Cash, Conventional, FHA, USDA Loan, VA Loan
Special Listing Condition None
Read Less Info
Want to know what your home might be worth? Contact us for a FREE valuation!

Our team is ready to help you sell your home for the highest possible price ASAP








