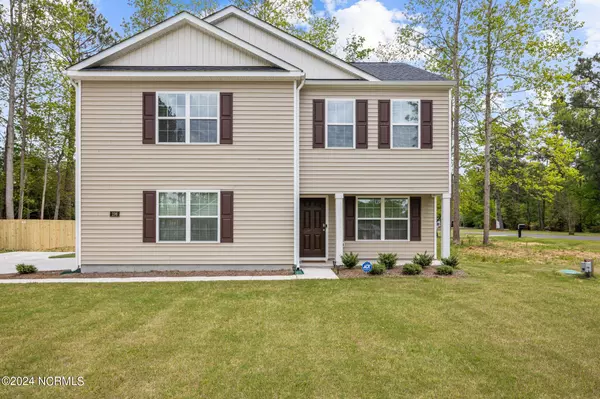$300,000
$299,000
0.3%For more information regarding the value of a property, please contact us for a free consultation.
3 Beds
3 Baths
2,163 SqFt
SOLD DATE : 10/11/2024
Key Details
Sold Price $300,000
Property Type Single Family Home
Sub Type Single Family Residence
Listing Status Sold
Purchase Type For Sale
Square Footage 2,163 sqft
Price per Sqft $138
Subdivision Grandville Trails
MLS Listing ID 100443293
Sold Date 10/11/24
Style Wood Frame
Bedrooms 3
Full Baths 2
Half Baths 1
HOA Y/N No
Originating Board North Carolina Regional MLS
Year Built 2023
Lot Size 0.530 Acres
Acres 0.53
Lot Dimensions 123x199 112x199
Property Description
Like New!!!! No City Taxes!!! Do you want some peace in your life? Come check out this fantastic neighborhood between Bath and Washington. This small subdivision has mature trees throughout that gives you an older neighborhood feel. This is a Penwell two story plan with 2 car side garage. 3 beds and 2.5 baths and a roomy 2163 sf. give you everything you need. The main floor has a formal dining room, oversized island, stainless appliances, top of the line Cafe Energy Star smart 4 door refrigerator, granite counter tops and a spacious living area. All 3 bedrooms are upstairs along the laundry room for your convenience.
The home will convey a GE Profile Ultrafast 2-1washer dryer combo and GE Profile Capacity smart Front Load dryer. The large upstairs gives you room for an office and more. Save time and money with the leaf filter gutter protection. Feel safe at home or away with ADT security cameras and ring doorbell updated fire alarms and direct call to 911. A direct jack for internet has been installed in the loft with additional ceiling fans. The garage has built in shelves for all your storage needs..
Location
State NC
County Beaufort
Community Grandville Trails
Zoning Residential
Direction From Washington. Head Southeast on W 5th St. toward N Market St. Continue onto US 264 E/John small Ave. in 4.9 miles turn right onto Neck Road. In .2 miles turn right onto Granville Drive. Victoria Drive is on the right.
Location Details Mainland
Rooms
Primary Bedroom Level Non Primary Living Area
Interior
Interior Features Pantry, Walk-in Shower, Walk-In Closet(s)
Heating Electric, Heat Pump
Cooling Central Air
Flooring LVT/LVP, Carpet, Laminate
Fireplaces Type None
Fireplace No
Appliance Vent Hood, Stove/Oven - Electric, Refrigerator, Microwave - Built-In, Dishwasher
Laundry Hookup - Dryer, Washer Hookup, Inside
Exterior
Exterior Feature None
Garage Attached, Concrete, Garage Door Opener, Off Street
Garage Spaces 2.0
Pool None
Waterfront No
Waterfront Description None
Roof Type Shingle
Porch Patio, Porch
Parking Type Attached, Concrete, Garage Door Opener, Off Street
Building
Lot Description Level, Corner Lot, Wooded
Story 2
Entry Level Two
Foundation Slab
Sewer Septic On Site
Water Municipal Water
Architectural Style Patio
Structure Type None
New Construction No
Schools
Elementary Schools John Small Elementary School
Middle Schools P.S. Jones Middle School
High Schools Washington High School
Others
Tax ID 6605-44-7220
Acceptable Financing Cash, Conventional, FHA, USDA Loan, VA Loan
Listing Terms Cash, Conventional, FHA, USDA Loan, VA Loan
Special Listing Condition None
Read Less Info
Want to know what your home might be worth? Contact us for a FREE valuation!

Our team is ready to help you sell your home for the highest possible price ASAP








